This Stunning West Facing Waterfront Retreat Nestled on a Premium 3/4 Acre Landscaped Lot Along the Sandy Southern Shores of Lake Simcoe. Framed by Towering, Mature Trees, This Property Offers a Gated Entrance, a 3-Car Garage With a Drive-Through Door to the Lakeside, Gazebo, Private Sandy Beach, and Boathouse With Dry Boat Storage and a Charming Guest Studio Loft.
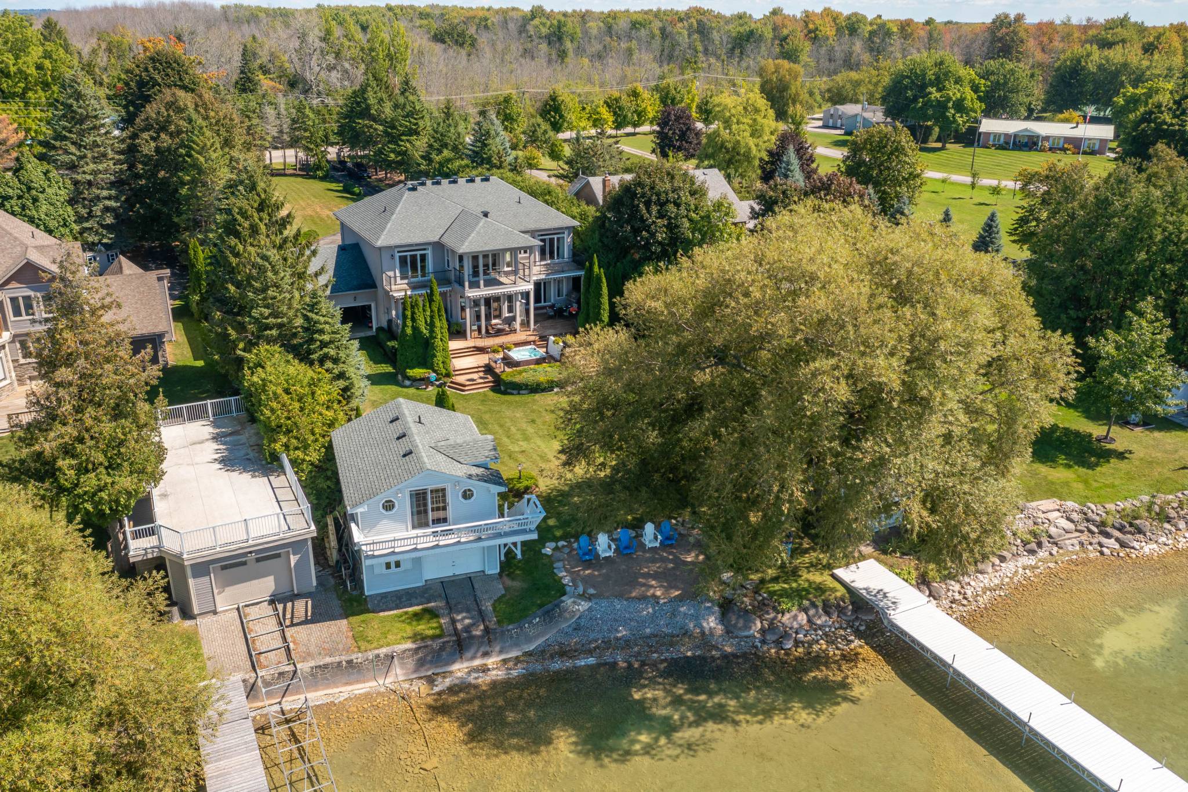
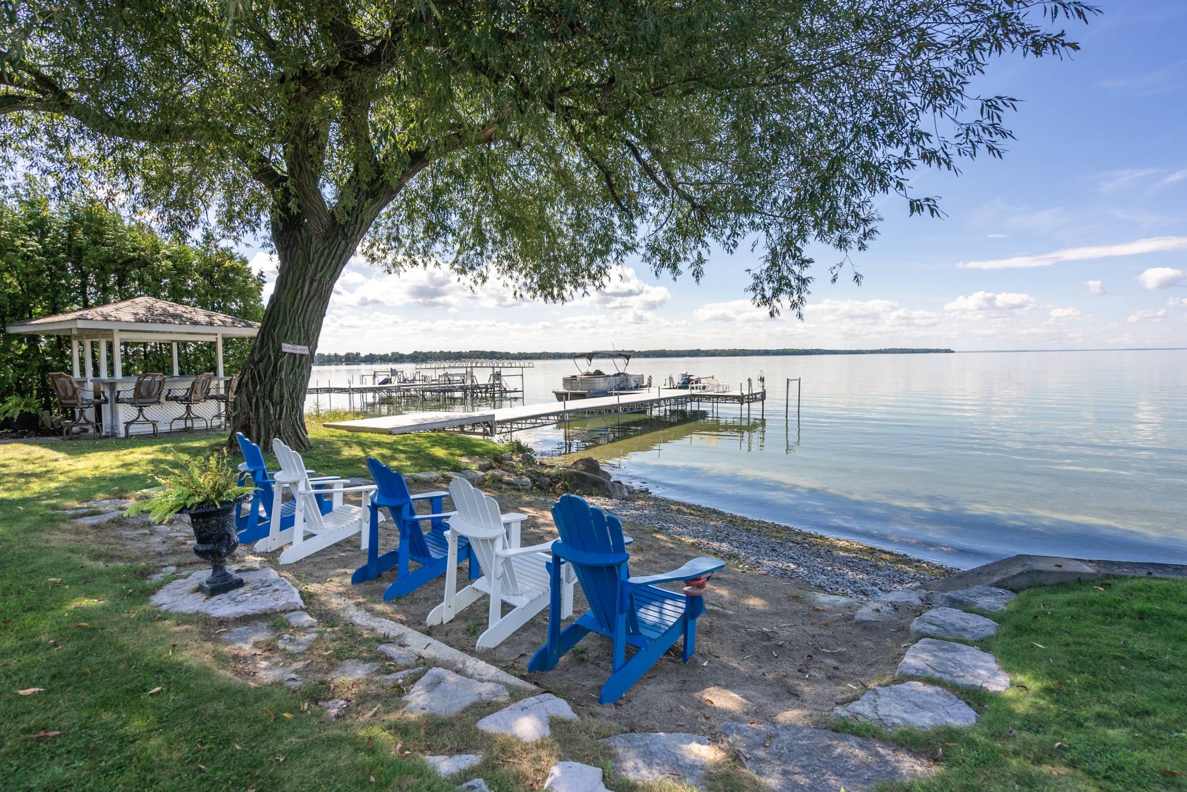
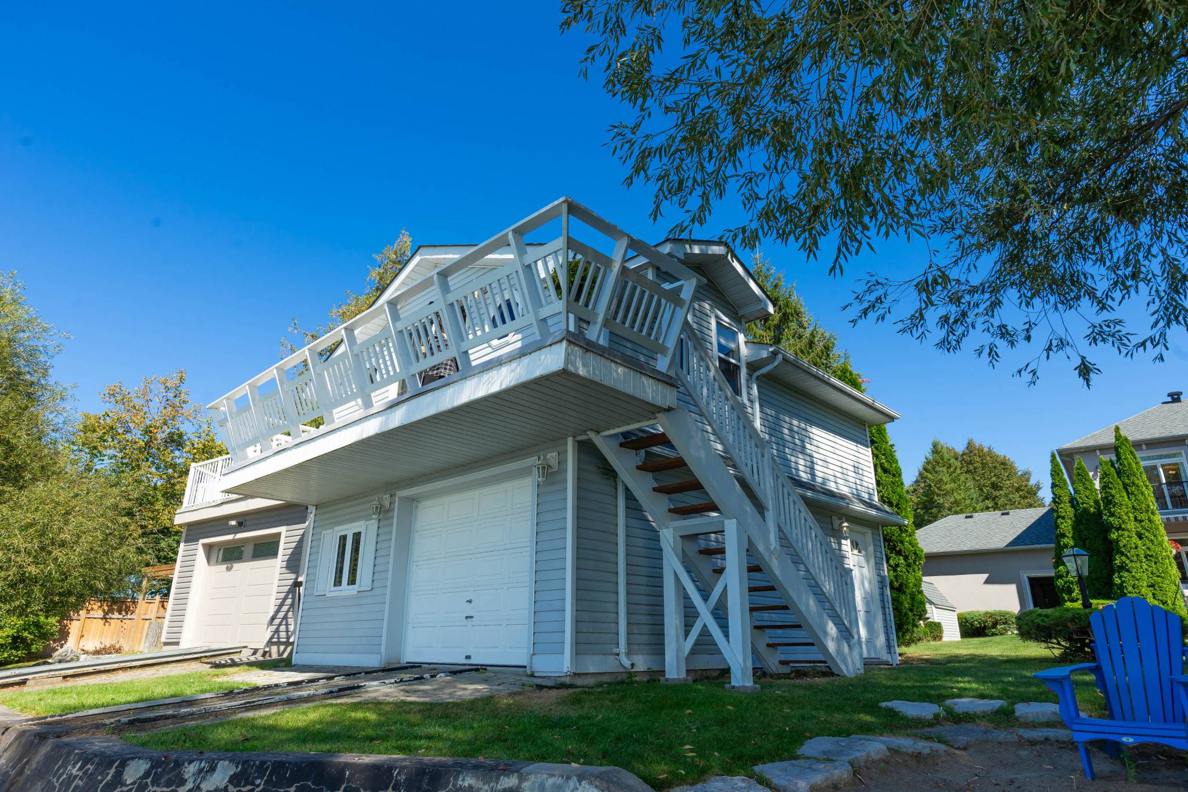
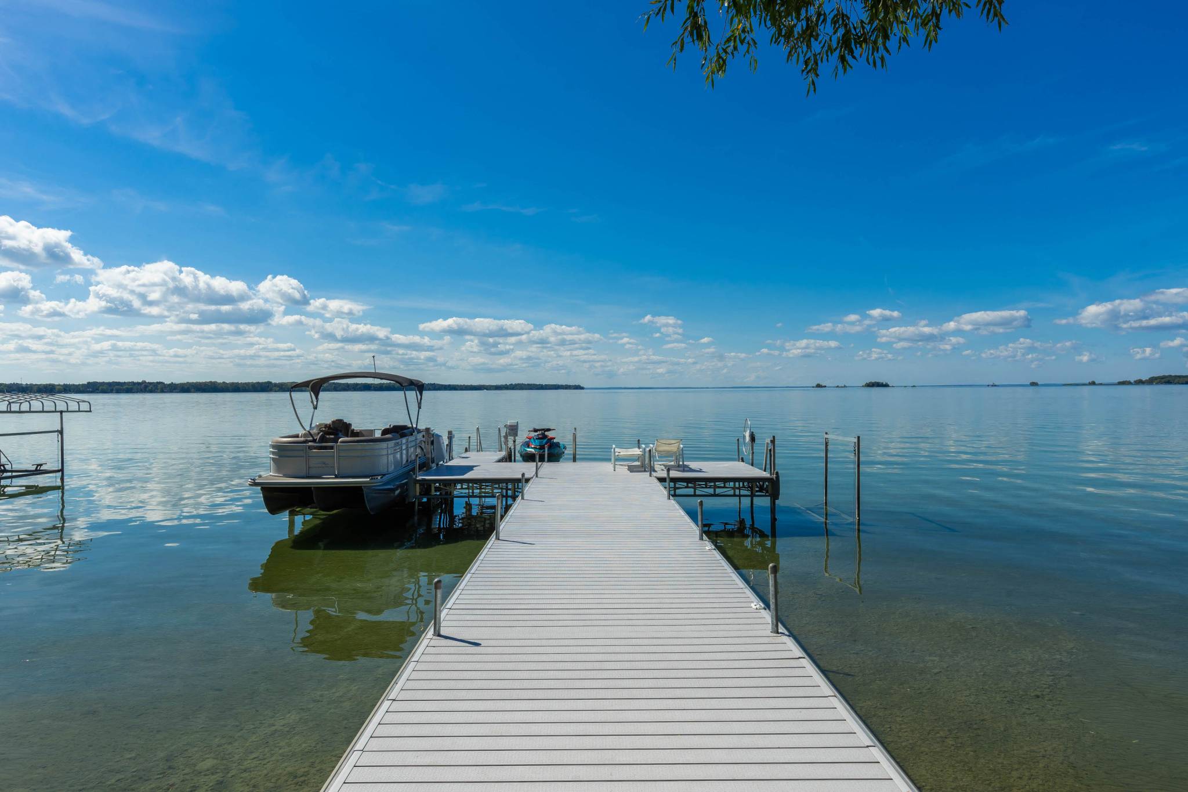
The Grand Foyer Features a Soaring 20-Foot Ceiling, Marble Floors, Stately Pillars, and Custom Crown Molding. The Open-Concept Main Floor Boasts Spacious Principal Rooms, Multiple Walkouts, and a Double-Sided Gas Fireplace. The Sun-Filled, Eat-in Kitchen Comes Complete With Stainless Steel Appliances, a Center Island With an Under mount Sink, a Built-in Bar Fridge, Marble Floors and a Walkout to the Expansive Multi-Tiered Lakeside Deck. The Deck, Featuring a Built-in Hot Tub, Provides the Ideal Space for Relaxation, Dining and for Entertaining Family and Friends While Enjoying the Breathtaking Full Sunset Views Over the Lake.
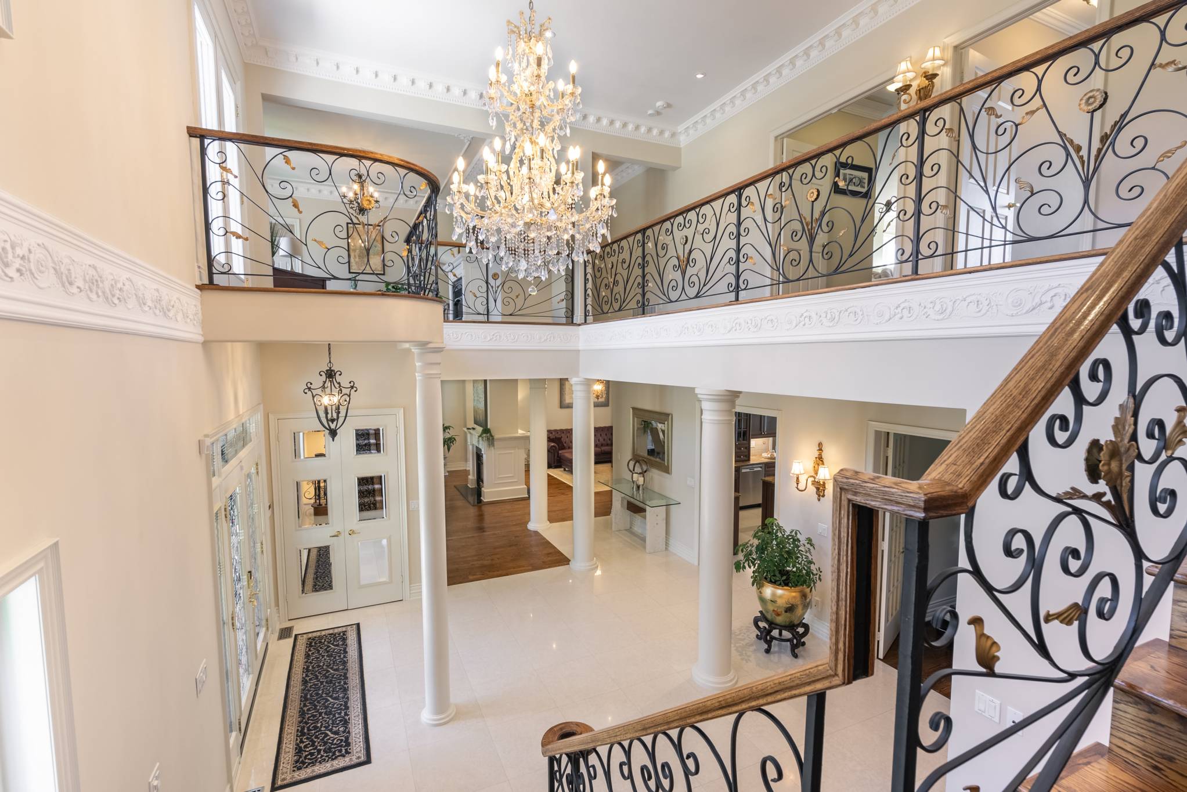
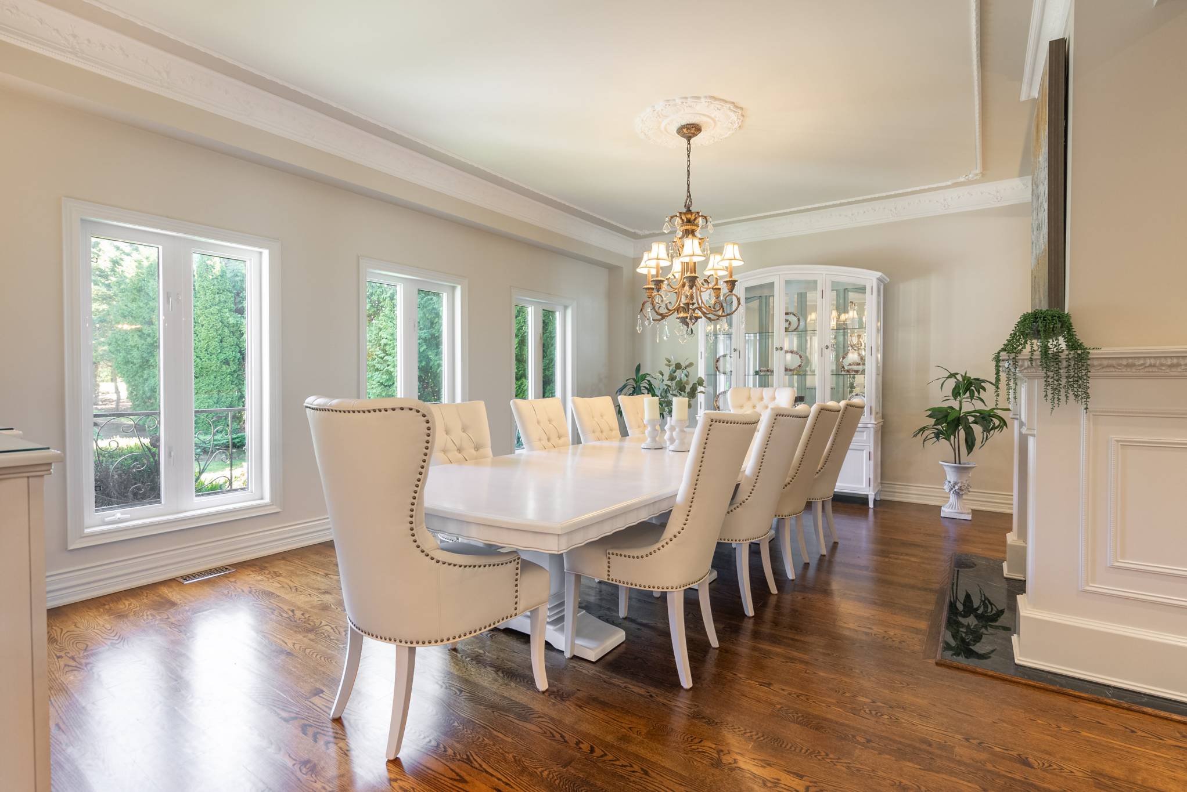
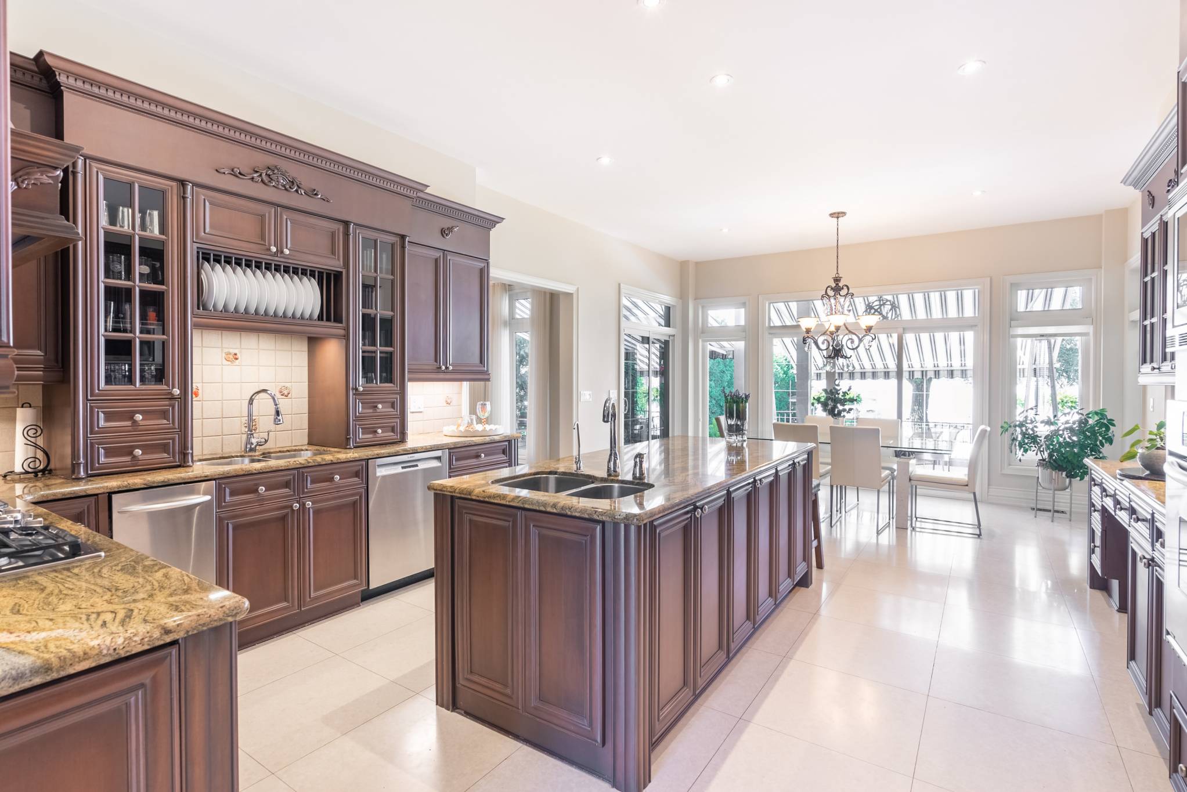
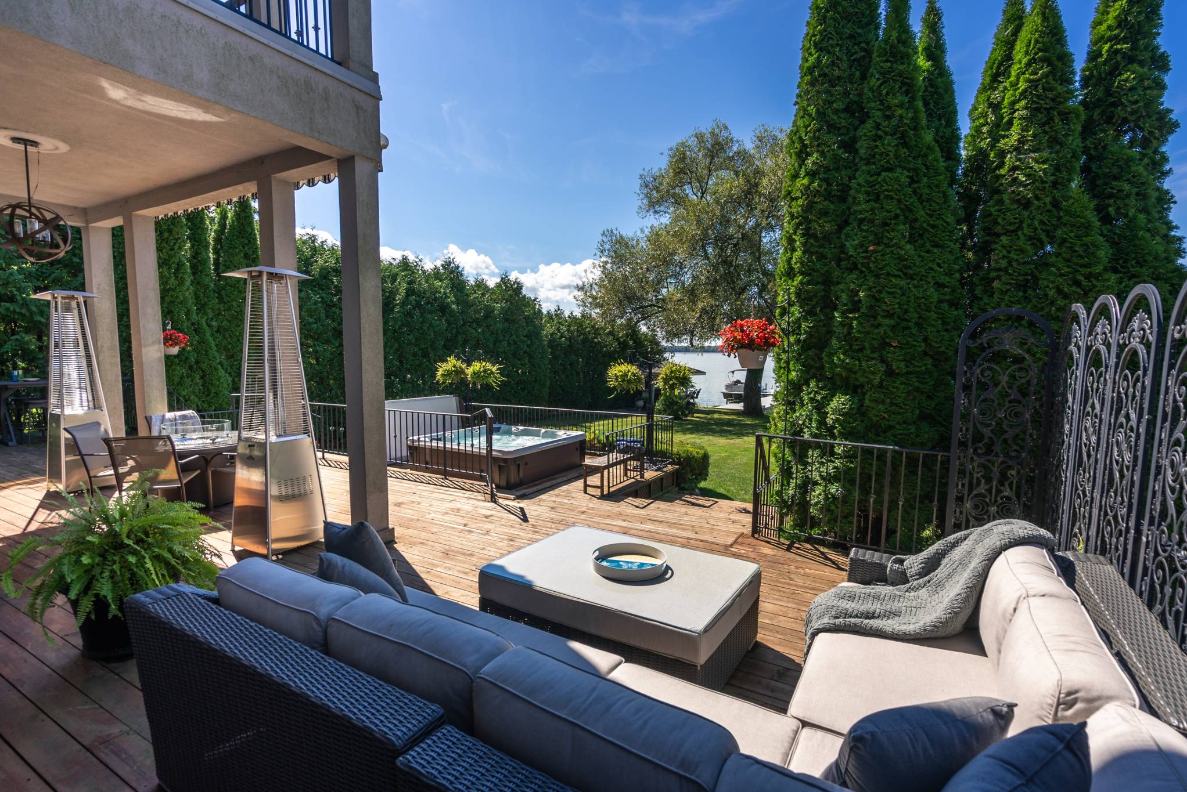
Primary Suite Offers Hardwood Floors, His-And-Hers Closets, a Luxurious 6-Piece Ensuite With a Soaker Tub, and a Private Balcony Overlooking the Serene Lake. 2 Additional Upper Floor Bedrooms Each With 4 Piece Ensuites, Hardwood Floors, Crown Moulding and Private Balconies.
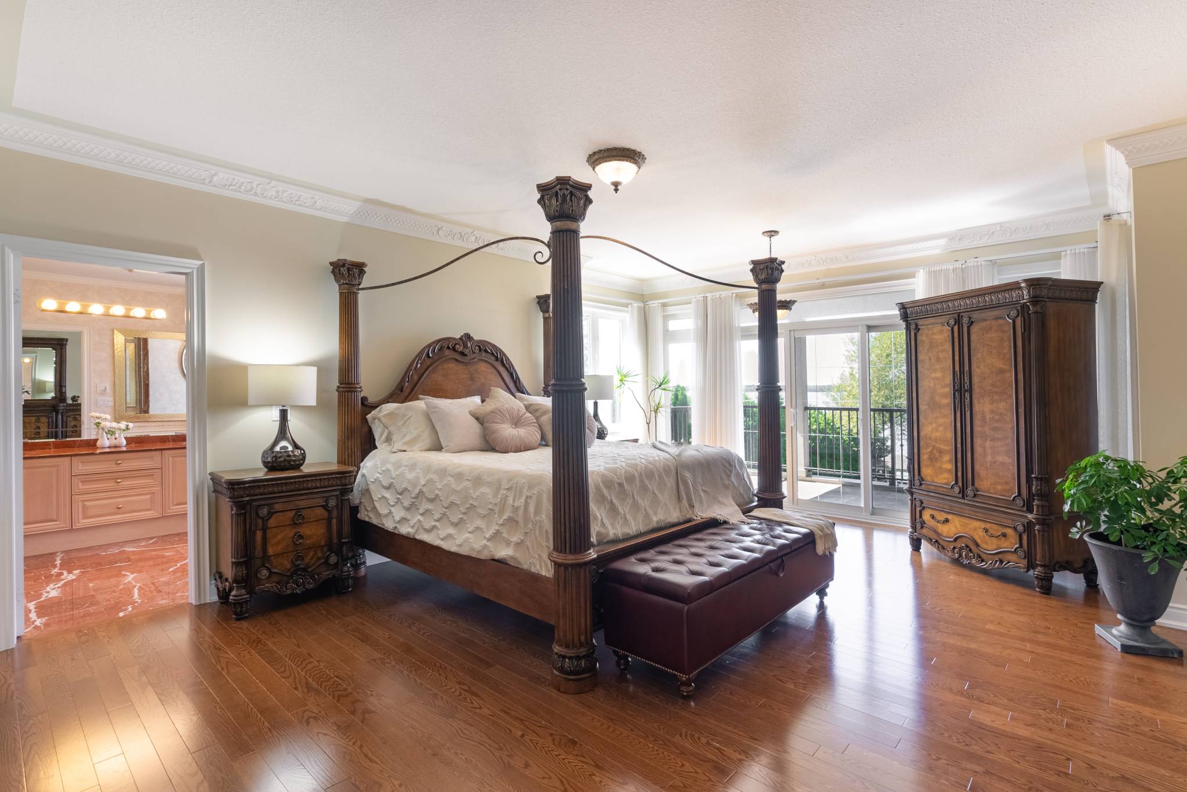
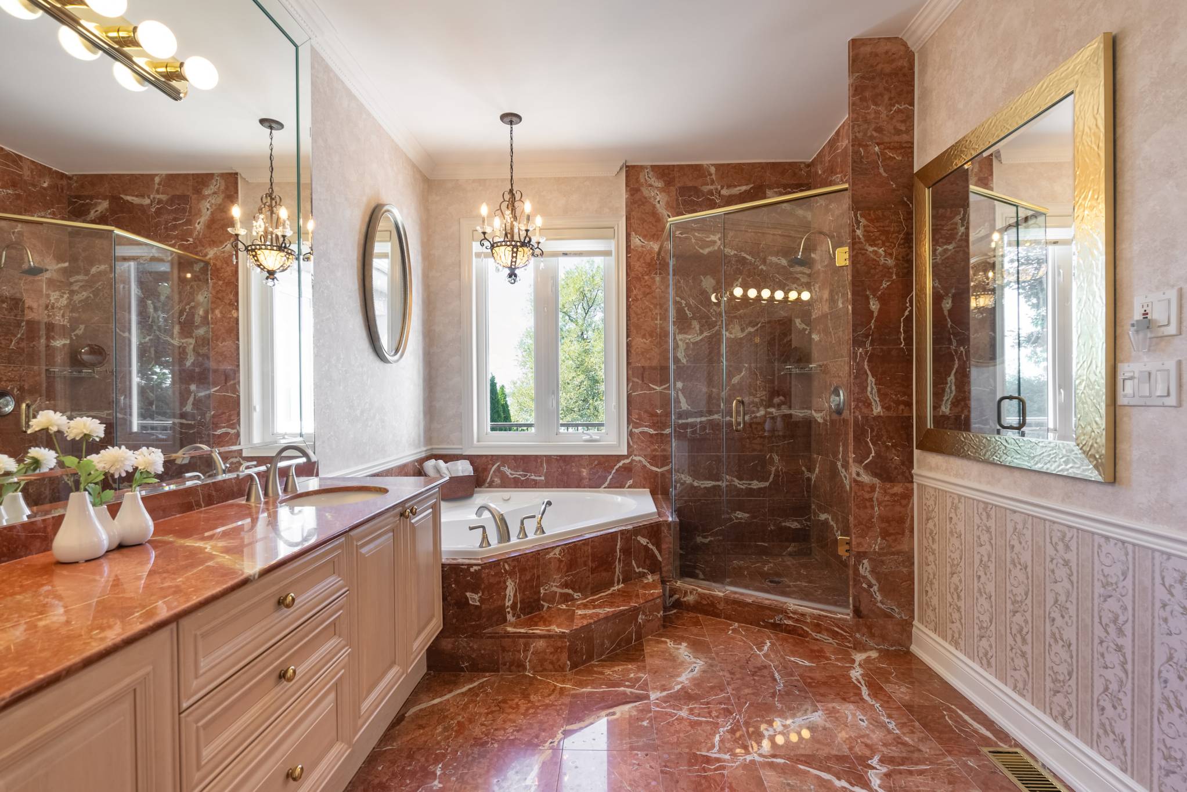
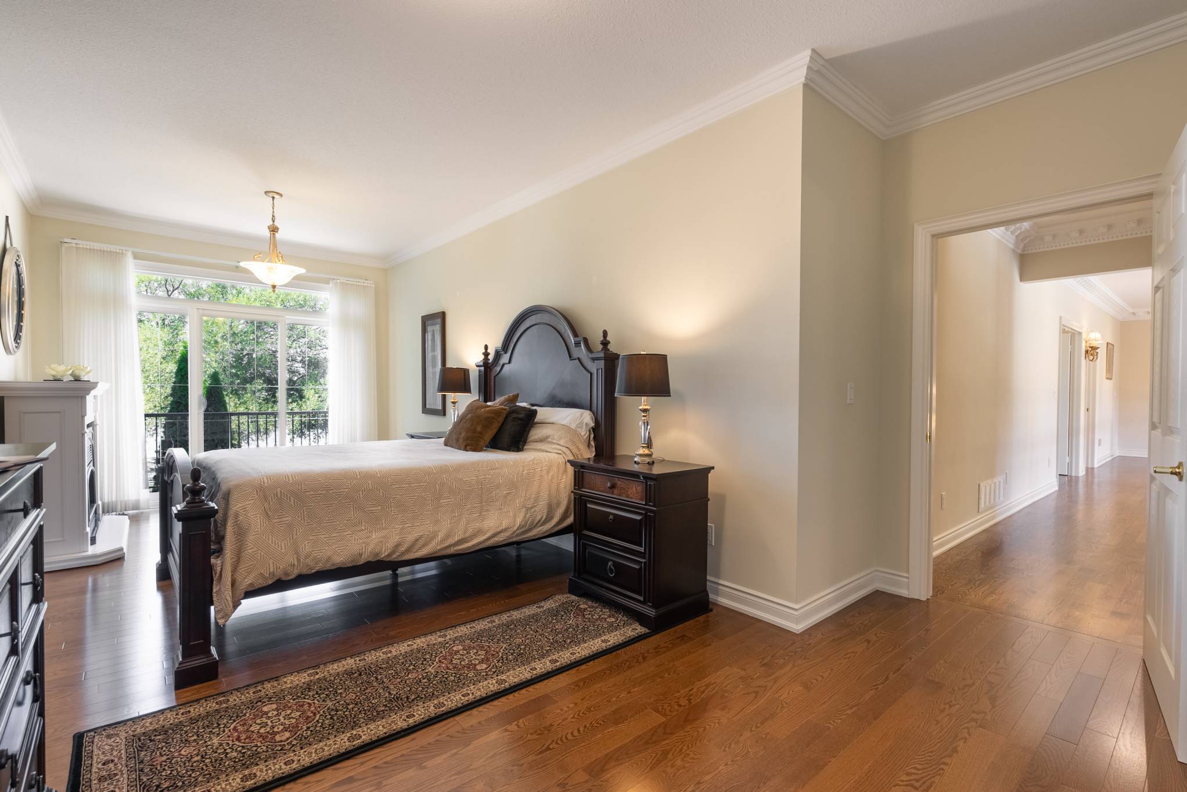
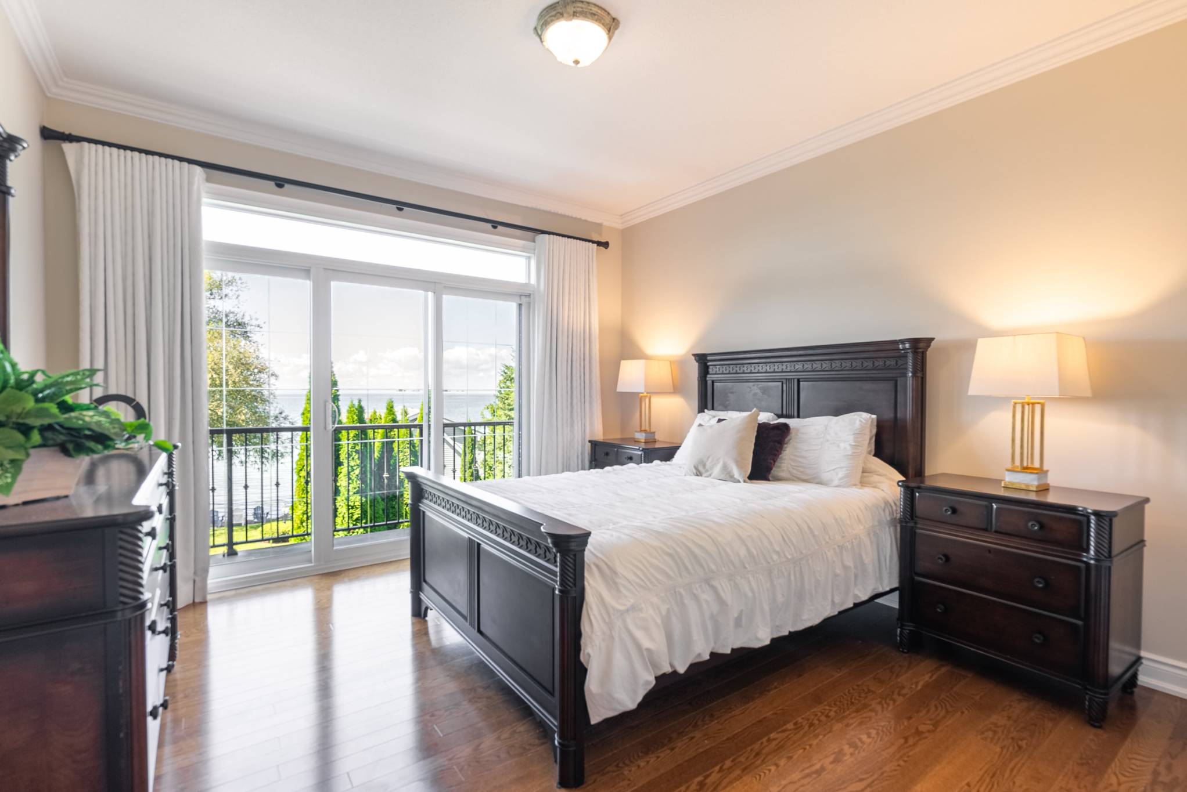
Lake Simcoe Provides Boundless Enjoyment and Recreation Year Round Including Boating, Fishing, Skating, Snowmobiling. Lake Simcoe Is Part of the Trent Waterway Providing for Endless Boating Adventures and Access to the Great Lakes. Located a Short Drive to Amenities and Highway 404 Making It an Easy Drive From the City!


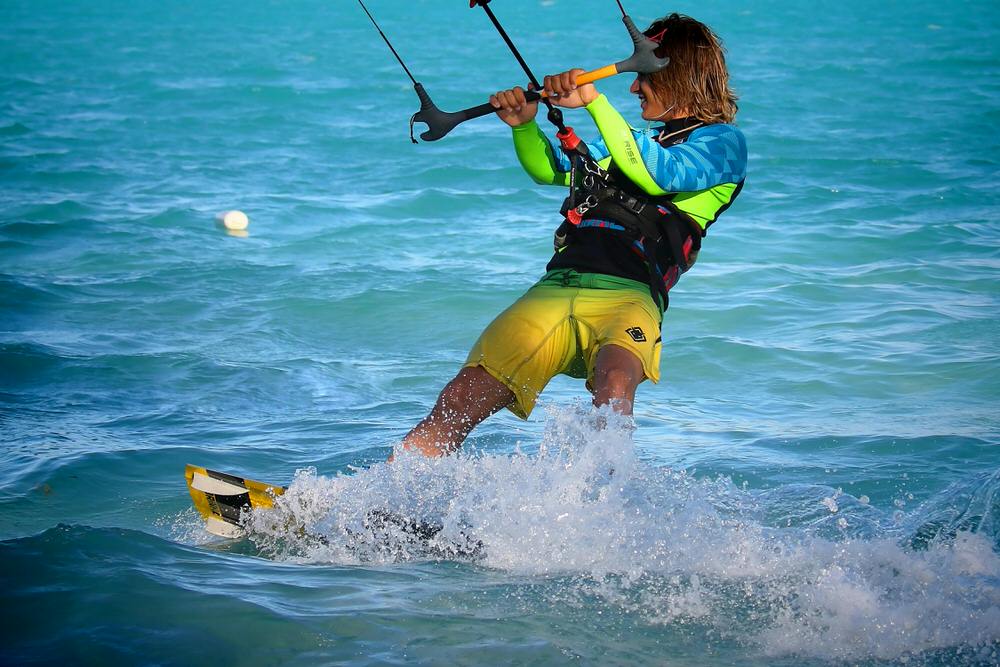

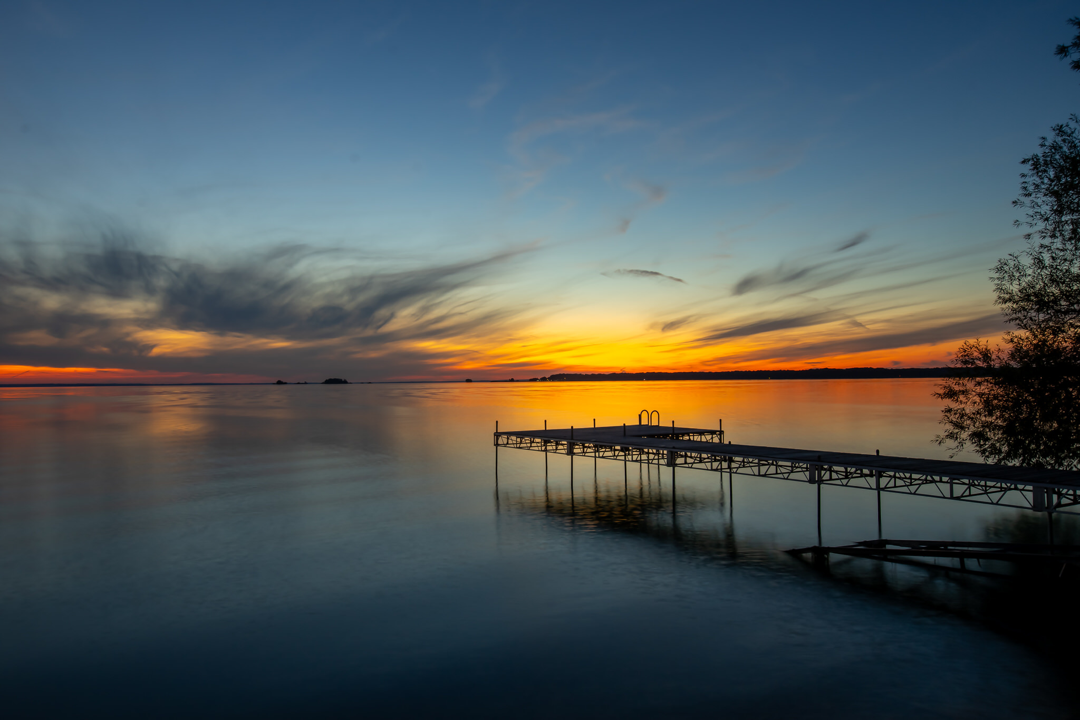
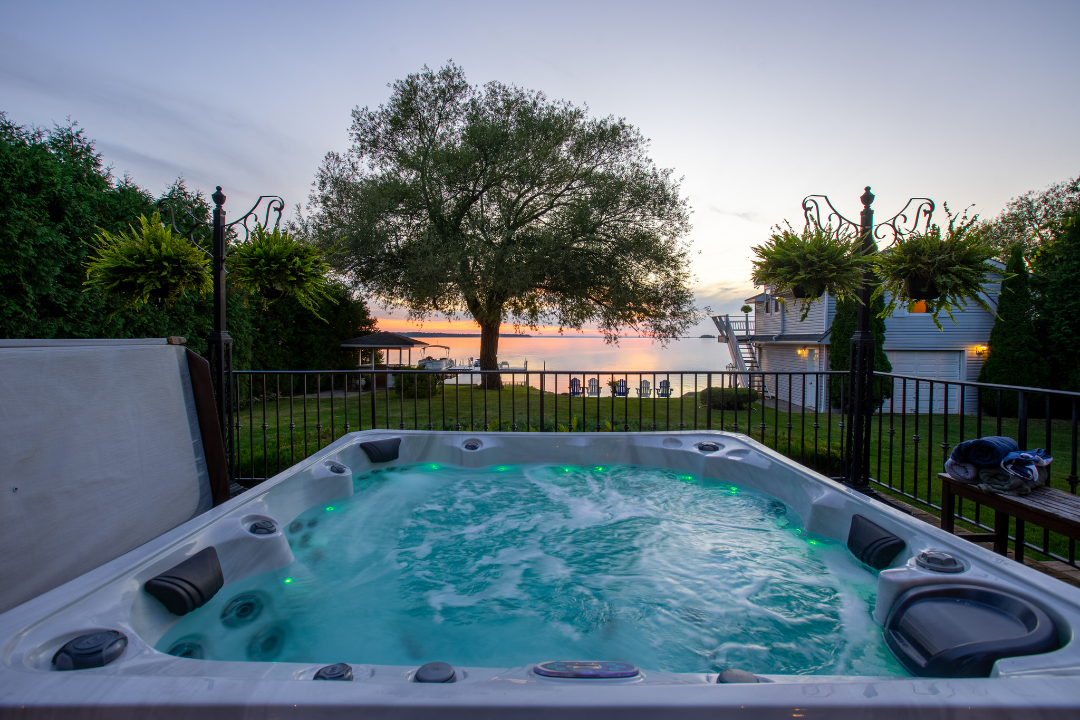
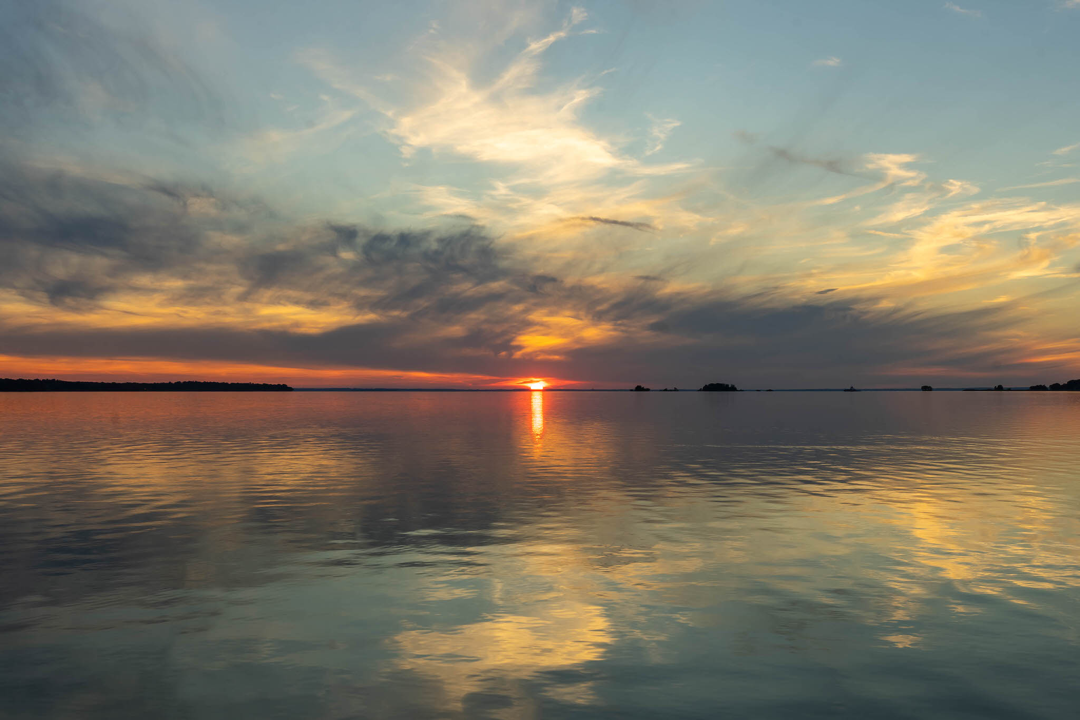
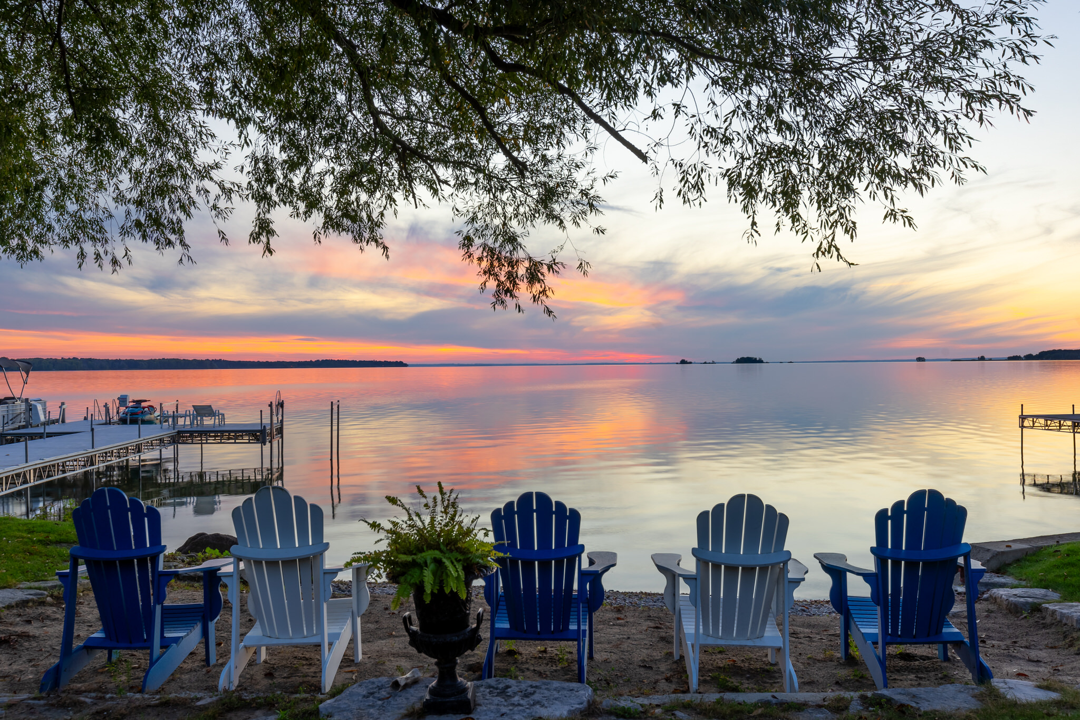
| Community | Pefferlaw |
| Nearby Intersection | Duclos Point Rd / Highway 48 |
| Acreage | .50-1.99 |
| Taxes | $16,450 / 2024 |
| Driveway | Circular |
| Drive Parking Spaces | 20 |
| Garage Type | Attached |
| Garage Parking Spaces | 3.0 |
| Total Parking Spaces | 23 |
| Water Supply | Well |
| Sewage | Septic |
| Pool | None |
| Home Type | Detached |
| Home Style | 2-Storey |
| Approximate Age | 16-30 years |
| Approximate Size | 3500-5000 f2 |
| Exterior | Stucco/Plaster |
| Heat Source | Gas |
| Heating Type | Forced Air |
| Basement | Finished, Full |
| Laundry Level | Lower |
| Family Room | Yes |
| Fireplace | Yes |
| Central Vac | Yes |
| Floor | Room Type | Dimensions | Features |
|---|---|---|---|
| Main | Great Rm | 6.64m x 5.38m | Hardwood Floor, 2 Way Fireplace, W/O To Deck |
| Main | Kitchen | 5.15m x 4.72m | Overlook Water, Stainless Steel Appl, Marble Floor |
| Main | Breakfast | 4.75m x 2.61m | W/O To Deck, Overlook Water, Combined W/Kitchen |
| Main | Dining | 6.58m x 4.37m | Hardwood Floor, Crown Moulding, 2 Way Fireplace |
| Main | Office | 6.11m x 4.35m | Hardwood Floor, Crown Moulding, W/O To Deck |
| Upper | Prim Bdrm | 6.09m x 5.08m | 6 Pc Ensuite, His/Hers Closets, W/O To Balcony |
| Upper | 2nd Br | 3.93m x 3.70m | Hardwood Floor, W/O To Balcony, 4 Pc Ensuite |
| Upper | 3rd Br | 6.92m x 3.09m | 4 Pc Ensuite, Crown Moulding, W/O To Balcony |
| Upper | Study | 4.00m x 3.89m | Hardwood Floor, Crown Moulding, W/O To Balcony |
| Lower | Media/Ent | 5.81m x 4.17m | Gas Fireplace, Crown Moulding, Open Concept |
| Lower | Rec | 7.27m x 3.53m | Crown Moulding, Open Concept |
| Lower | 4th Br | 3.47m x 3.05m | Crown Moulding |
View Farquharson Realty Featured Properties in Uxbridge, Rural Uxbridge, Whitchurch-Stouffville, Ballantrae & more
Thinking of selling and want to know what your home is worth in today's Real Estate Market?