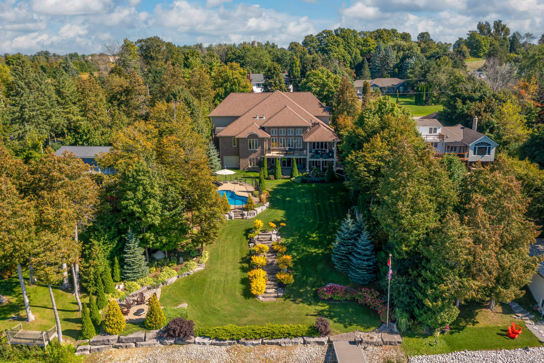
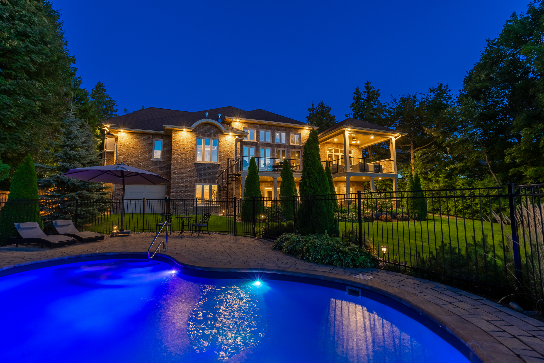
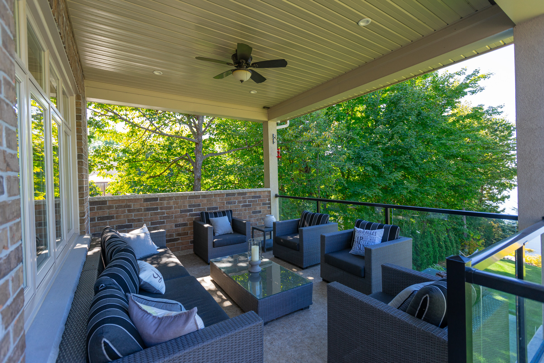
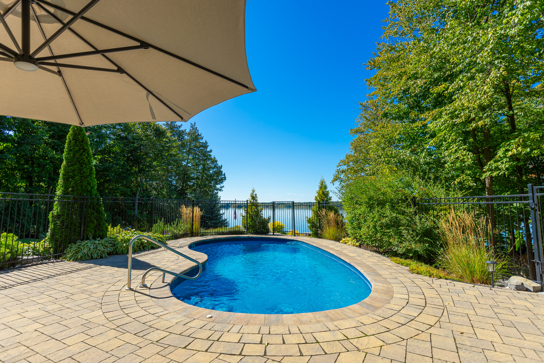
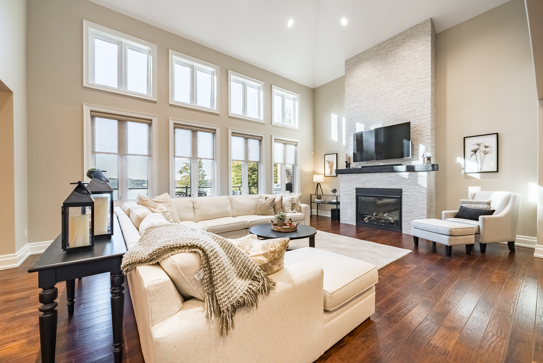
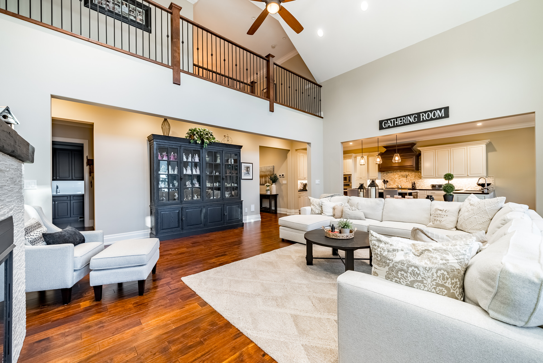
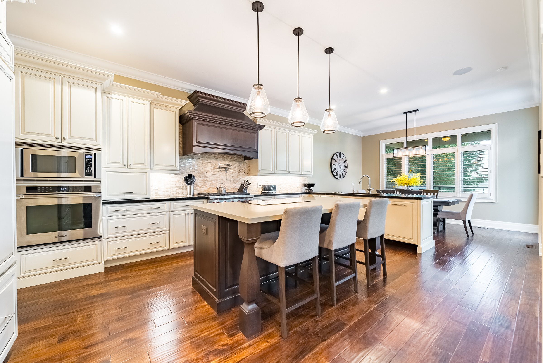
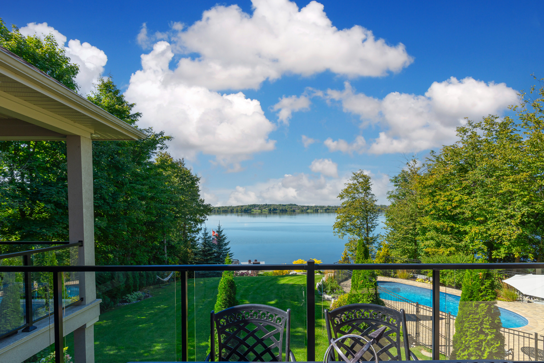
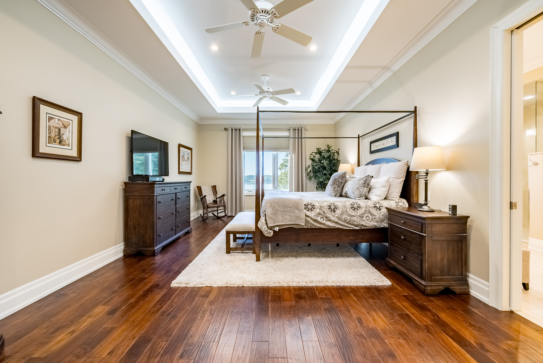
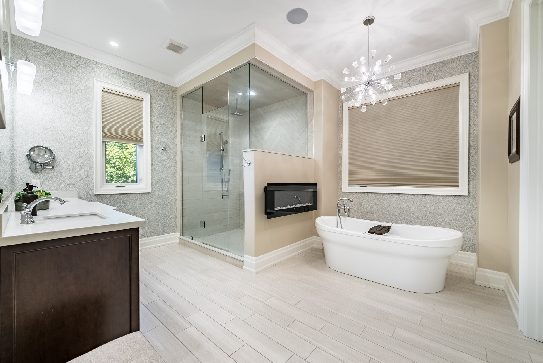
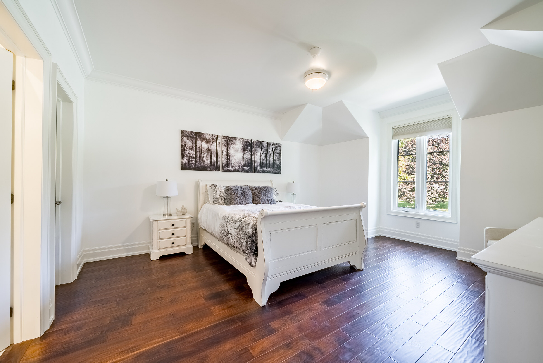
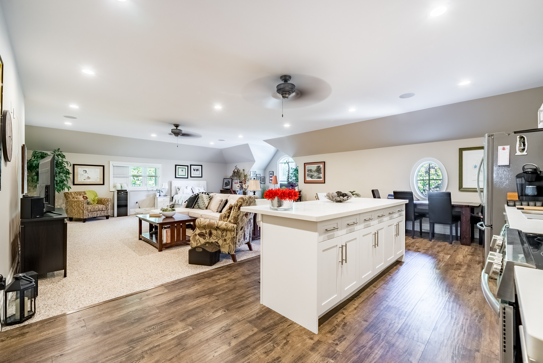
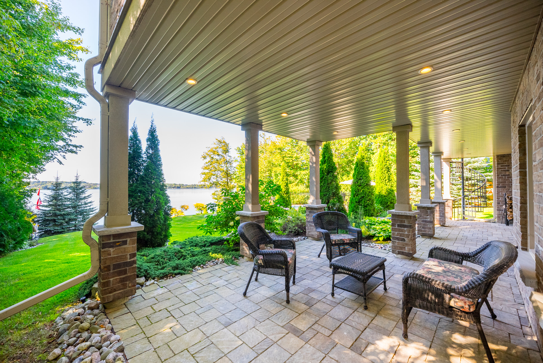
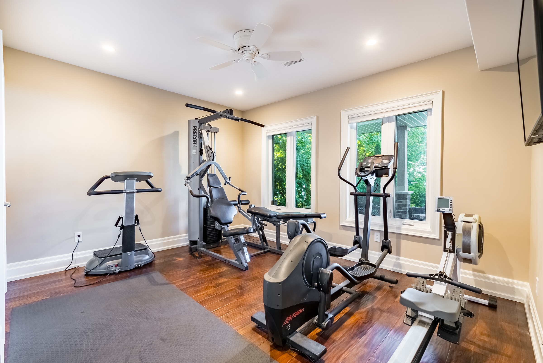
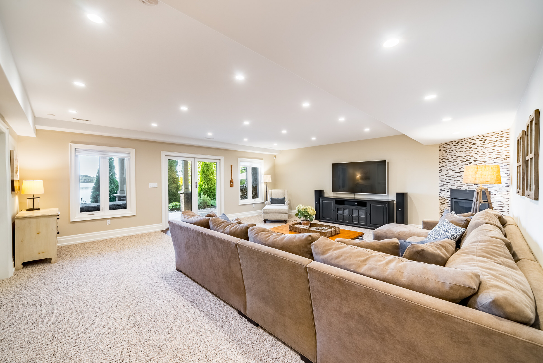
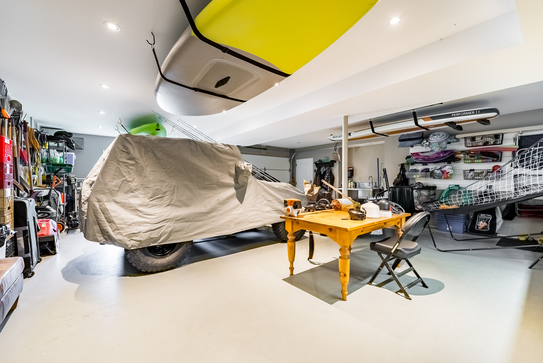
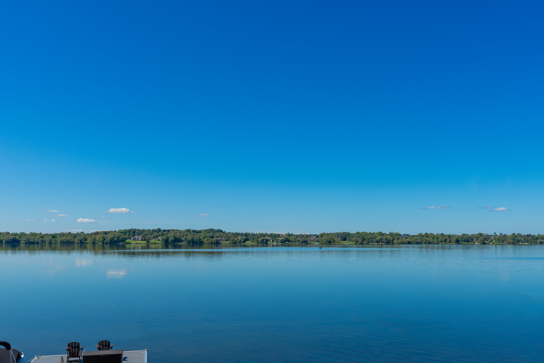
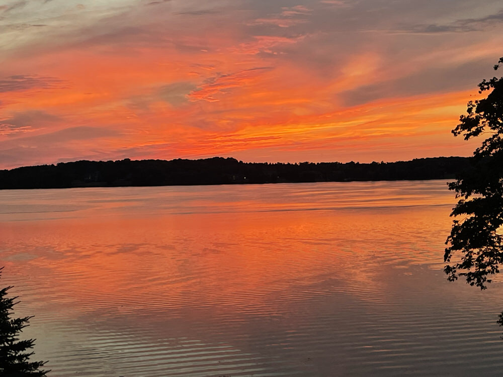
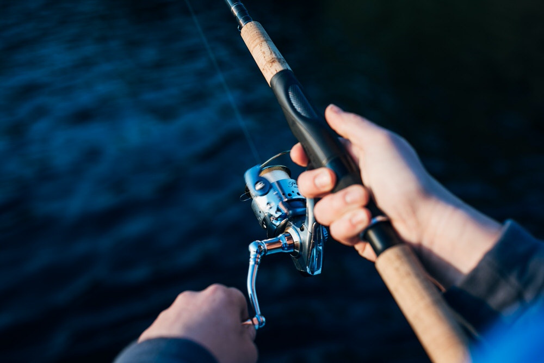

Access from the dock to the Trent Waterway System for endless boating enjoyment and connection to the Great Lakes!
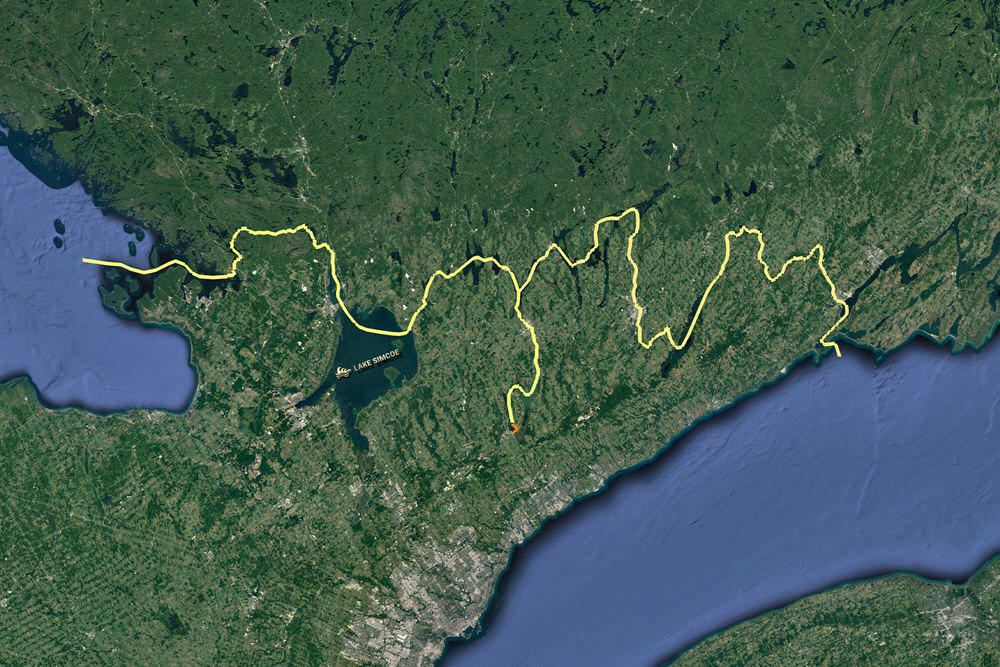
| Region/County | Durham |
| Community | Port Perry |
| Views | Lake, Clear, Downtown |
| Property Features | Hospital, Lake/Pond, School Bus Route, Waterfront |
| Topography | Waterway, Wooded/Treed |
| Nearby Intersection | Island Rd/Gerrows Rd |
| Taxes | $22,692 / 2024 |
| Driveway | Private |
| Drive Parking Spaces | 6 |
| Garage Parking Spaces | 3.00 |
| Total Parking Spaces | 8.00 |
| Water Supply | Other |
| Sewage | Septic |
| Pool | Inground |
| Home Type | 2-Storey |
| Approximate Age | 6-15 years |
| Approximate Size | 5000 + f2 |
| Exterior | Brick, Stucco (Plaster) |
| Heat Source | Ground Source |
| Heating Type | Forced Air |
| Cooling | Central Air |
| Basement | Finished with Walk-Out |
| Laundry Level | Main Level |
| Family Room | Yes |
| Fireplace | Yes |
| Level | Room Type | Dimensions (m) | Features |
|---|---|---|---|
| Main | Great Room | 6.95 x 5.06 | Vaulted Ceiling(s), Hardwood Floor, Floor/Ceil Fireplace |
| Main | Kitchen | 8.84 x 4.17 | Hardwood Floor, Stainless Steel Appl, Walk-Out |
| Main | Primary Bedroom | 6.74 x 4.19 | 5 Pc Ensuite, Walk-In Closet(s), Coffered Ceiling(s) |
| Main | Dining Room | 4.27 x 3.78 | Hardwood Floor, Coffered Ceiling(s) |
| Main | Office | 5.13 x 4.15 | Hardwood Floor, Crown Moulding, Pot Lights |
| Main | Living Room | 4.17 x 4.06 | Hardwood Floor, Crown Moulding, Pot Lights |
| Upper | Bedroom 2 | 4.65 x 4.16 | Hardwood Floor, Crown Moulding, Semi Ensuite |
| Upper | Bedroom 3 | 4.18 x 3.4 | Hardwood Floor, Semi Ensuite, Double Closet |
| Upper | Bedroom 4 | 4.18 x 3.21 | Hardwood Floor, Semi Ensuite, Semi Ensuite |
| Lower | Bedroom 5 | 4.03 x 3.17 | Hardwood Floor, 3 Pc Ensuite, Double Closet |
| Lower | Family Room | 6.47 x 5.26 | Gas Fireplace, W/O To Pool, Pot Lights |
| Main | Loft | 10.37 x 7.92 | Open Concept, Eat-in Kitchen, Semi Ensuite |
View Farquharson Realty Featured Properties in Uxbridge, Rural Uxbridge, Whitchurch-Stouffville, Ballantrae & more
Thinking of selling and want to know what your home is worth in today's Real Estate Market?