10 majestic acres situated on one of stouffville’s most coveted streets with scenic winding driveway, towering trees and spring fed pond. Custom built 2-storey 4+1 bedroom home with over 6400 square feet of finished living space.(Mpac) Open concept main floor featuring large principle rooms filled with an abundance of natural light through the multiple walkouts and walls of windows. Multiple wood burning fireplaces, built-in bookshelves, crown moulding, California shutters and decorative walls. Bright and spacious primary suite with generous walk-in closet, 6-piece ensuite, marble counters and private balcony with breathtaking views of the lush yard and tranquil pond. 3 additional generously sized bedrooms, 2 walk-in closets and 4-piece and 5-piece ensuites plus upper level living room. Finished walkout lower level with games room, additional bedroom with walkout and recreation room with built-in bookshelves and walkout to backyard.
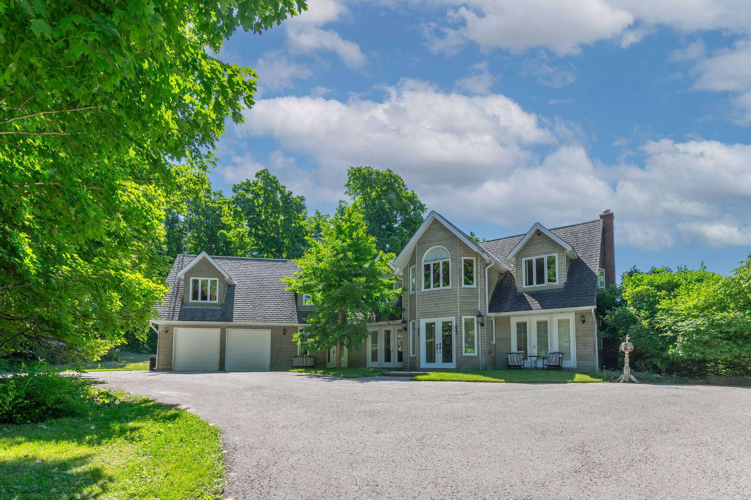
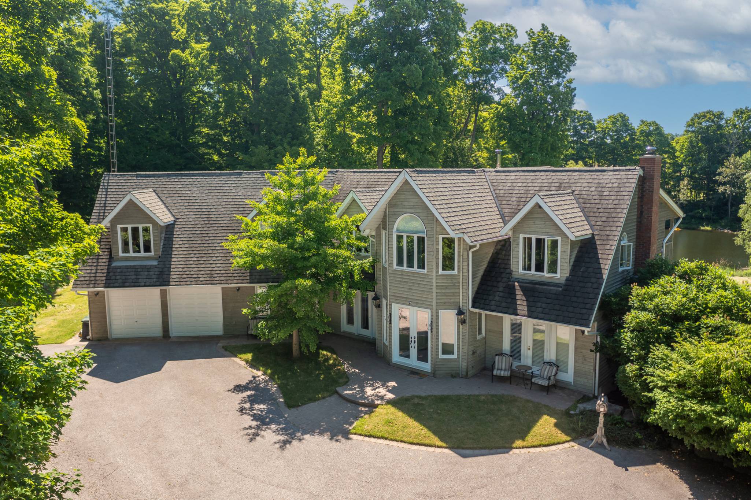
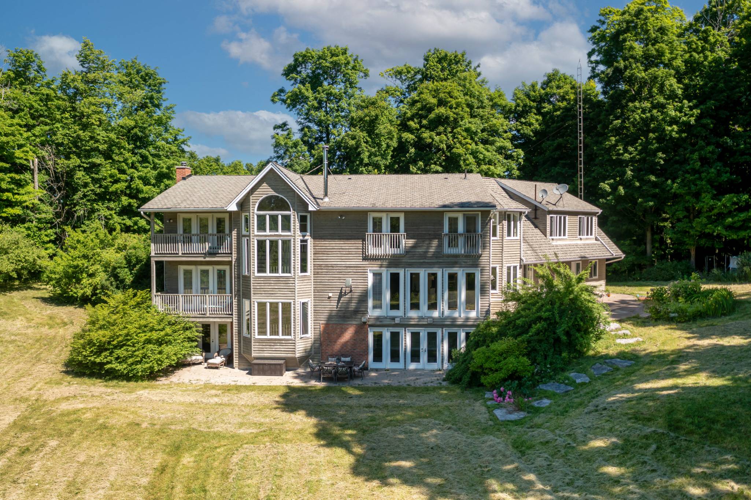
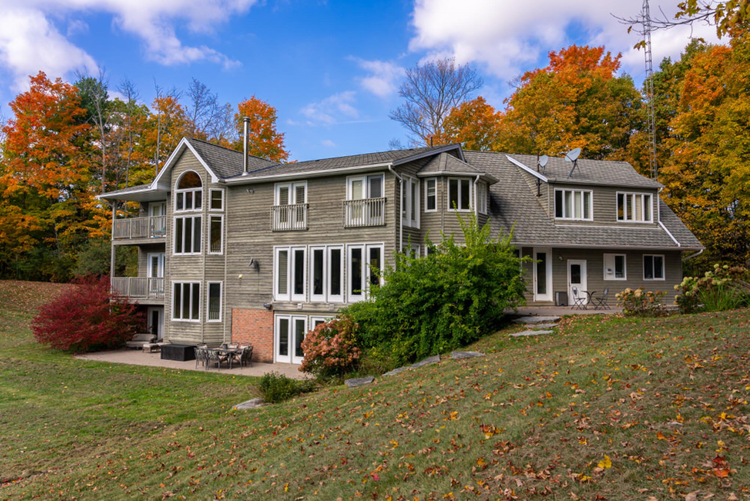
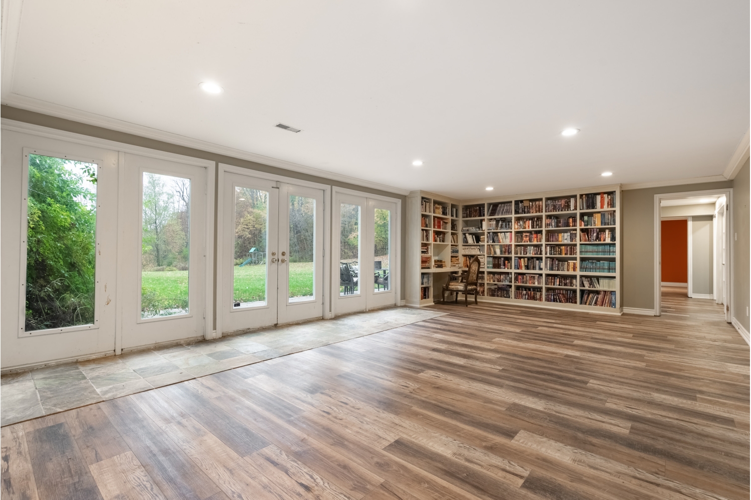
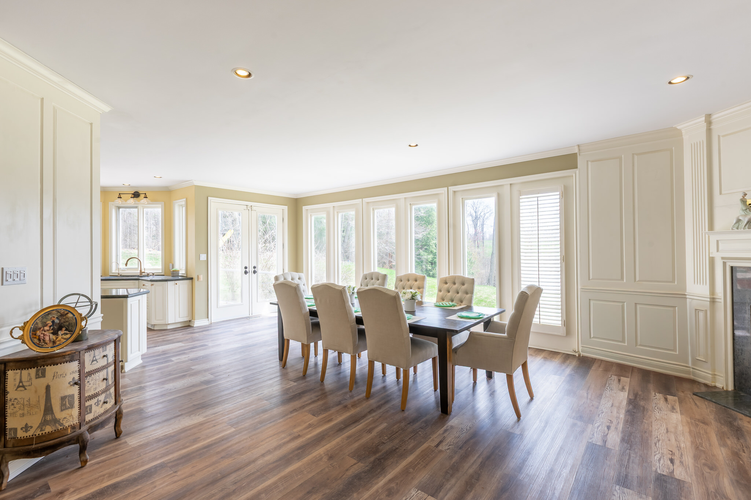
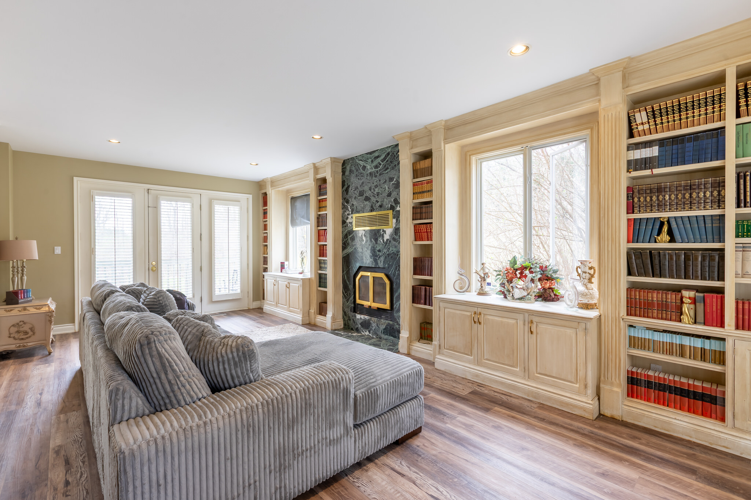
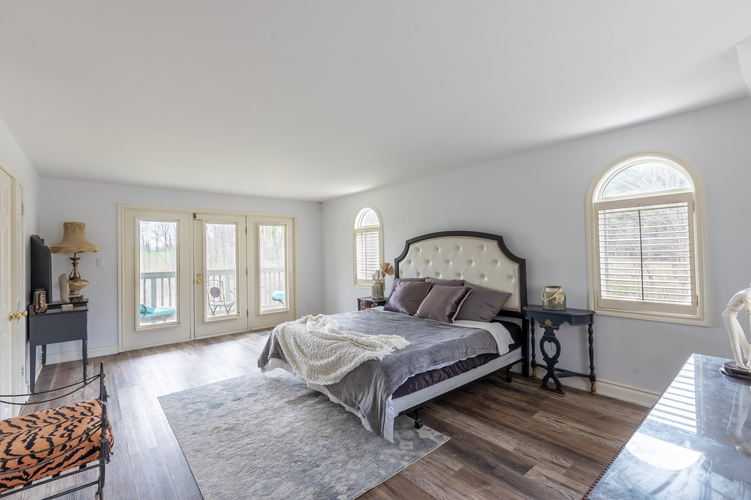
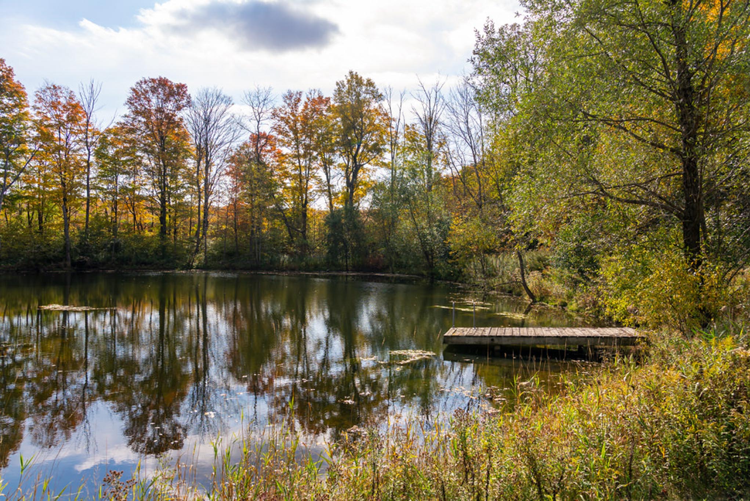
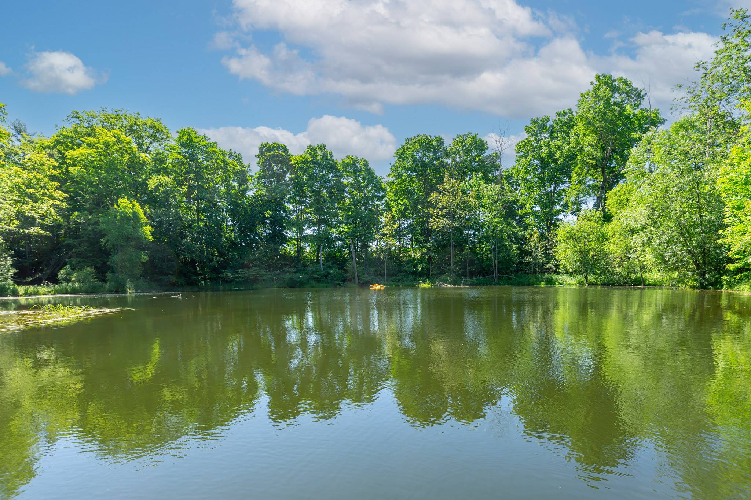
| Region/County | York |
| Community | Rural Whitchurch-Stouffville |
| Views | Clear, Pond, Trees/Woods |
| Property Features | Lake/Pond, Part Cleared, Rolling |
| Topography | Wooded/Treed |
| Nearby Intersection | Kennedy Rd / Vandorf Side Road |
| Acreage Range | 10-24.99 |
| Taxes | $12,093 / 2025 |
| Driveway | Private |
| Drive Parking Spaces | 6 |
| Garage Parking Spaces | 2.00 |
| Total Parking Spaces | 8.00 |
| Water Supply | Well |
| Sewage | Septic |
| Pool | None |
| Home Type | 2-Storey |
| Approximate Size | 3500-5000 f2 |
| Exterior | Wood |
| Heat Source | Ground Source |
| Heating Type | Forced Air |
| Cooling | Central Air |
| Basement | Finished with Walk-Out |
| Family Room | Yes |
| Fireplace | Yes |
| Level | Room Type | Dimensions (m) | Features |
|---|---|---|---|
| Main | Living Room | 8.18 x 5.34 | Floor/Ceil Fireplace, W/O To Balcony, B/I Bookcase |
| Main | Great Room | 7.64 x 4.84 | Fireplace, Open Concept, Pot Lights |
| Main | Kitchen | 5.31 x 3.93 | Open Concept, Crown Moulding, W/O To Yard |
| Main | Dining Room | 5.8 x 4.25 | Open Concept, Crown Moulding, W/O To Yard |
| Upper | Primary Bedroom | 7.72 x 4.28 | 6 Pc Ensuite, Walk-In Closet(s), W/O To Balcony |
| Upper | Bedroom 2 | 4.83 x 4.69 | Walk-In Closet(s), Semi Ensuite |
| Upper | Bedroom 3 | 5.81 x 3.61 | Walk-In Closet(s), 4 Pc Ensuite, Juliette Balcony |
| Upper | Bedroom 4 | 7.3 x 3.89 | Double Closet, California Shutters, Picture Window |
| Upper | Media Room | 6.5 x 3.59 | California Shutters, Pot Lights |
| Lower | Game Room | 6.02 x 3.8 | French Doors, Pot Lights |
| Lower | Recreation | 10 x 4.84 | W/O To Patio, B/I Bookcase, Pot Lights |
| Lower | Bedroom 5 | 4.58 x 3.9 | W/O To Patio, Closet, Pot Lights |
View Farquharson Realty Featured Properties in Uxbridge, Rural Uxbridge, Whitchurch-Stouffville, Ballantrae & more
Thinking of selling and want to know what your home is worth in today's Real Estate Market?