As you step into the home, you're immediately welcomed by expansive principle rooms and an inviting open-concept layout accentuated by soaring volume ceilings. Enjoy the seamless flow with multiple walkouts, adorned with wide plank hardwood flooring that enhances the sense of space and elegance. Revel in the flood of natural light that fills the interiors, complemented by numerous recent updates that add to the home's modern allure.
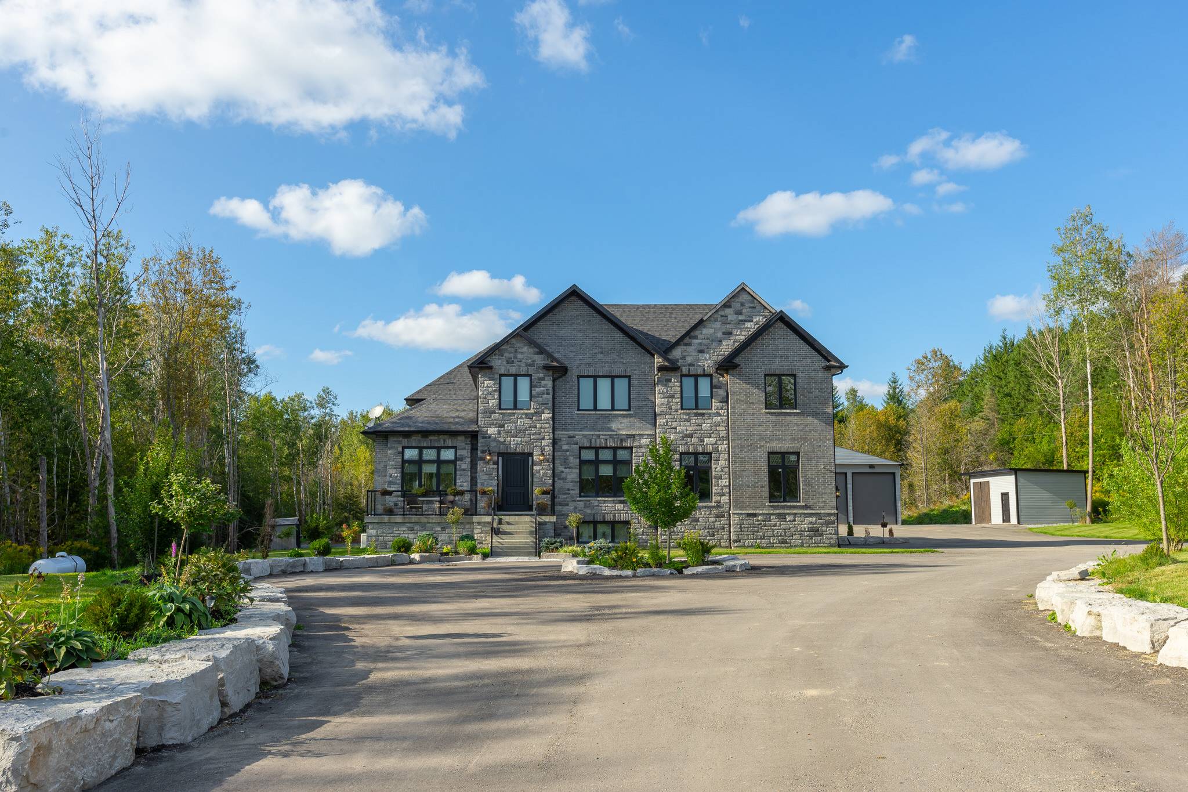
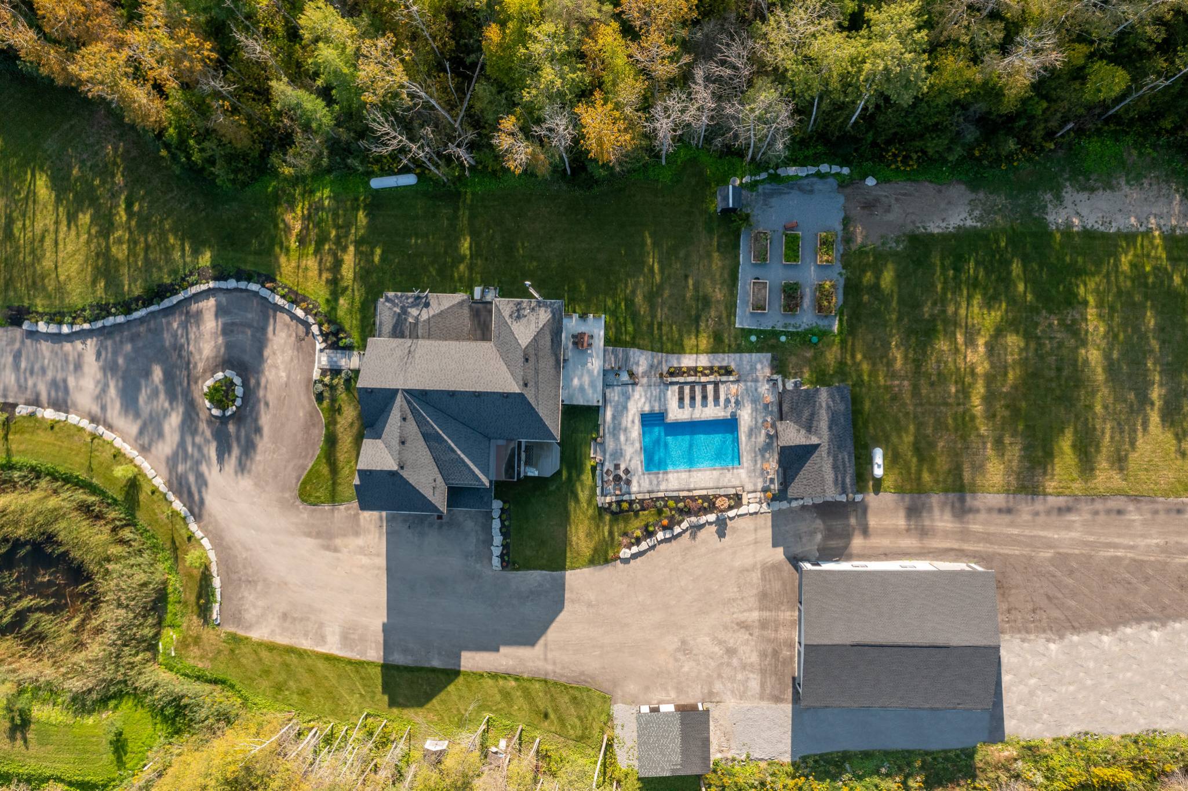
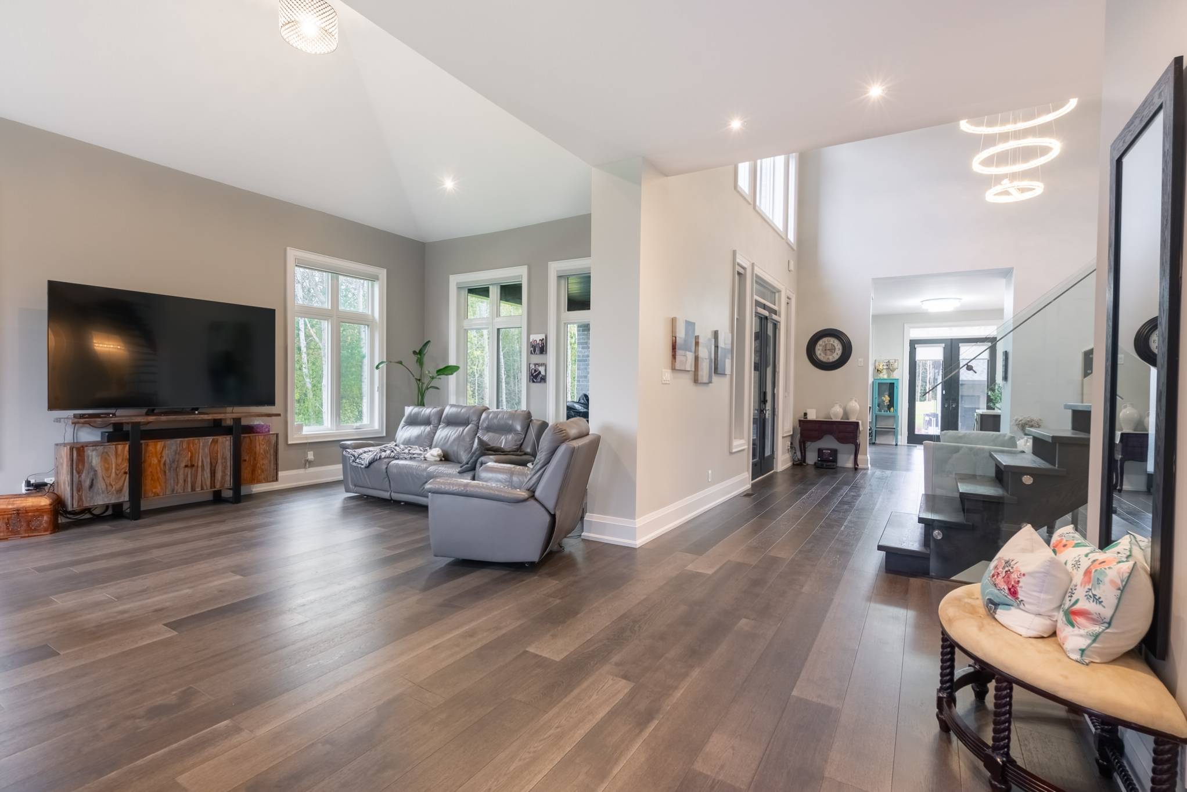
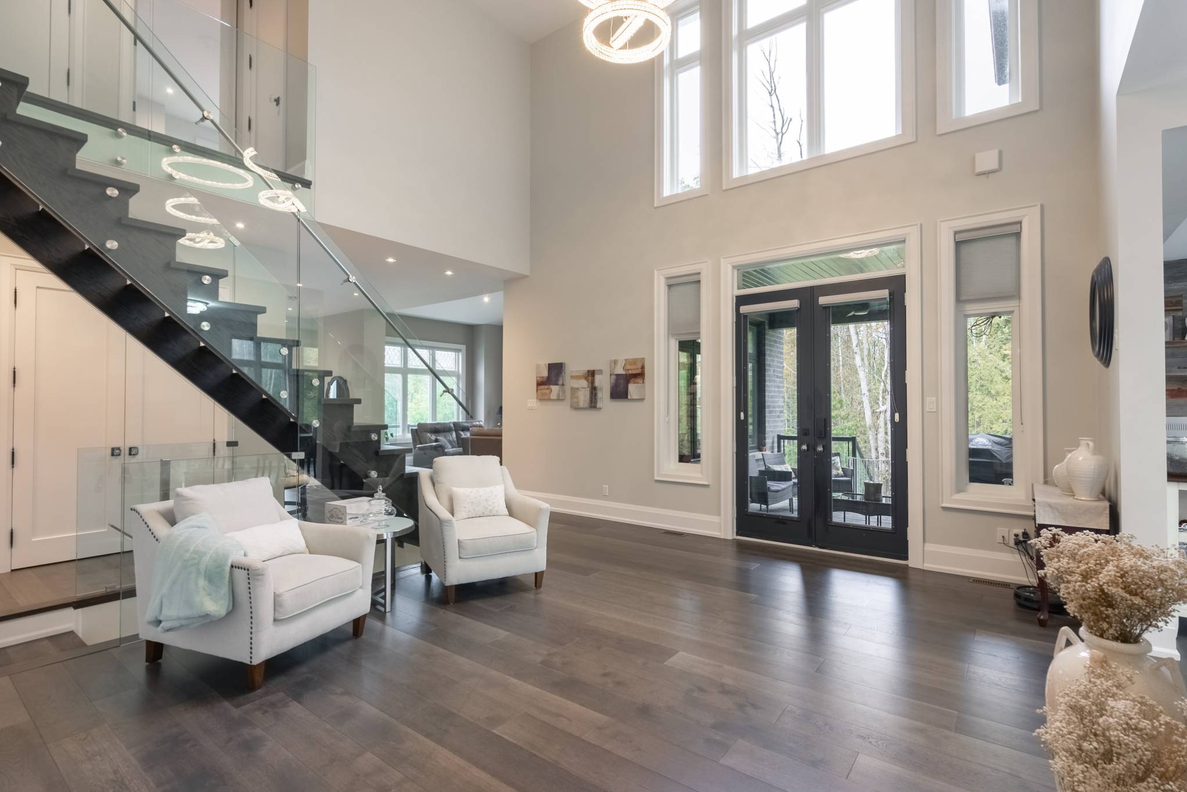
Indulge in culinary delights in the family-sized eat-in kitchen, a chef's dream come true. This exquisite space combines functionality with style, boasting a generously sized center island, stunning quartz backsplash and countertops, and stainless steel appliances, including a Bluestar 8-burner gas stove and Frigidaire Professional fridge. Convenience meets luxury with the inclusion of a walk-in pantry, butler's pantry, and seamless access to the patio and pool area through a welcoming walkout.
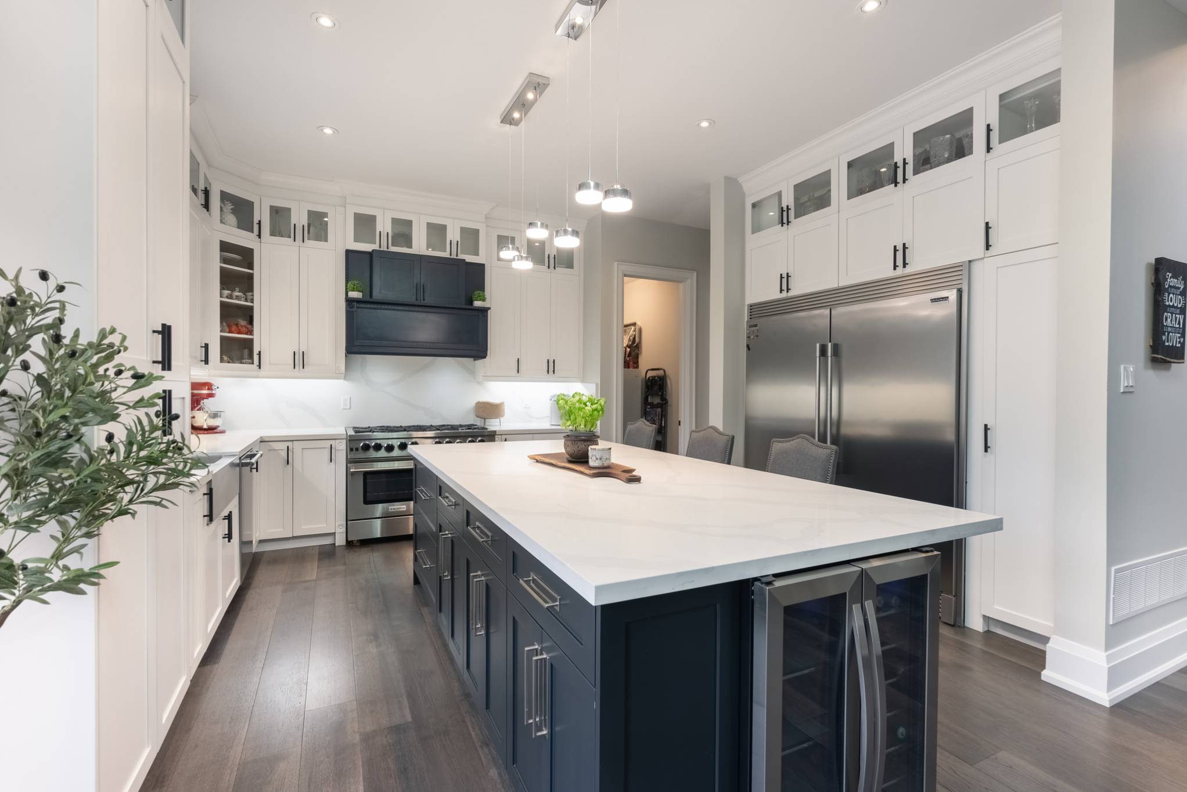
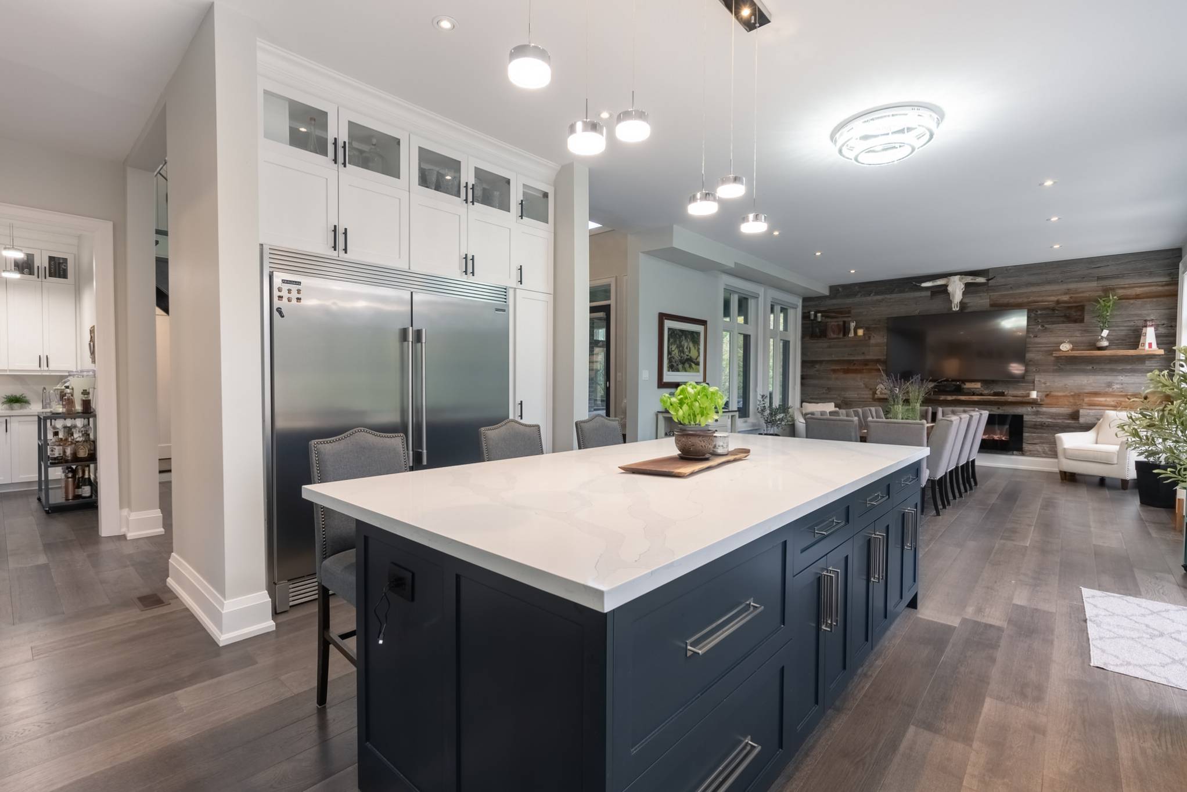
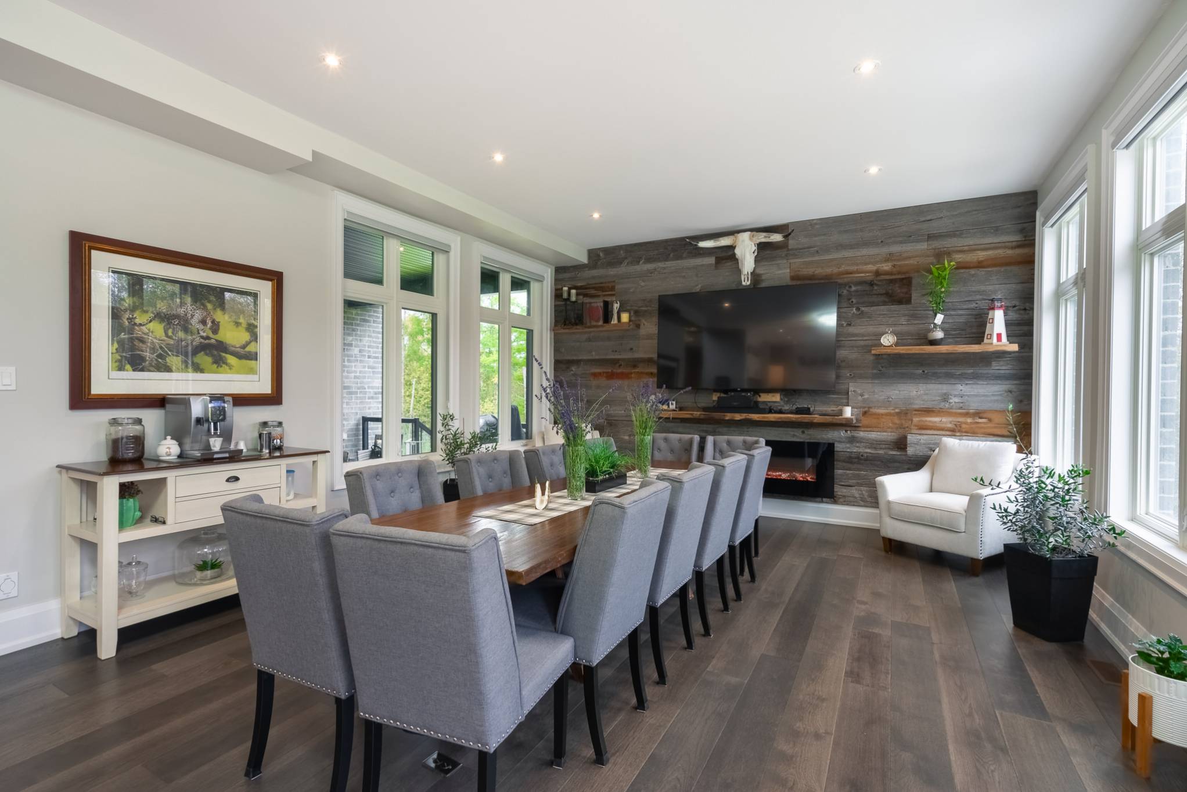
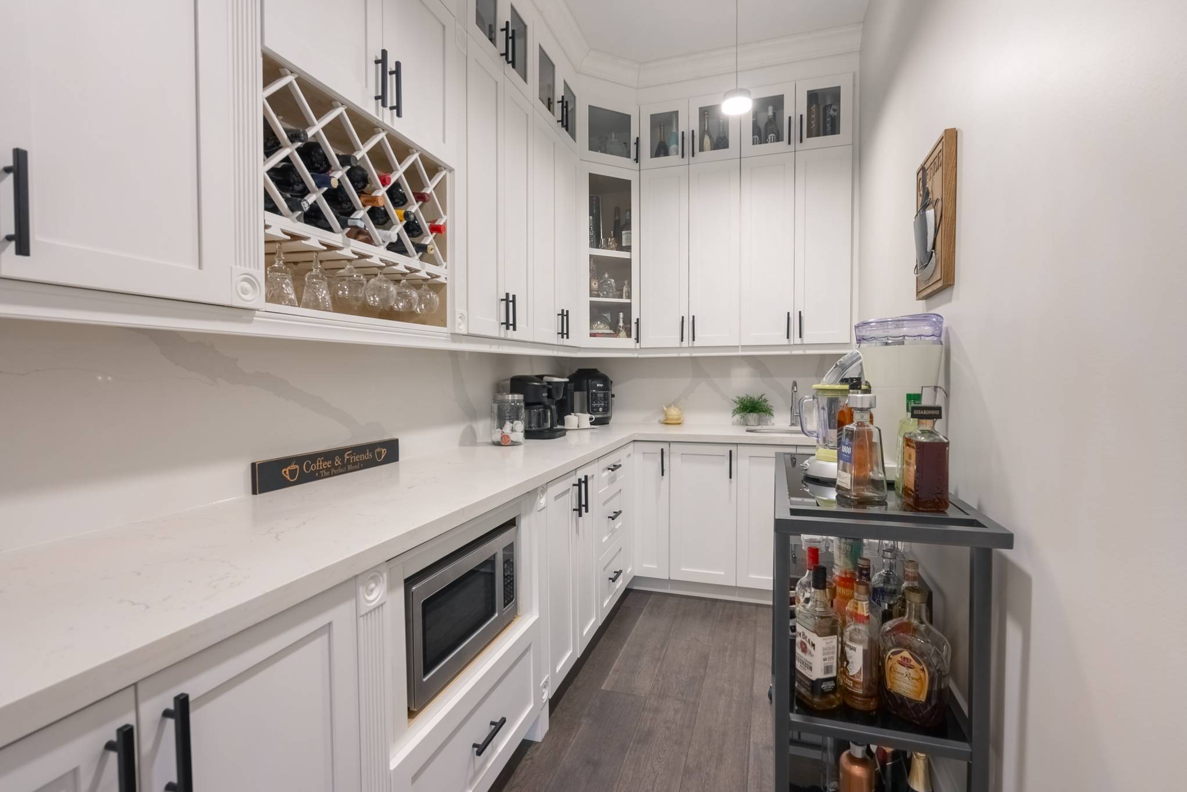
Step into the private primary suite, designed with comfort and sophistication in mind. Discover the convenience of his and hers walk-in closets, while the spa-like 5-piece ensuite beckons with its indulgent amenities, including a relaxing soaker tub. As you step out onto the private balcony, you're treated to a breathtaking view overlooking the shimmering pool and lush, verdant landscape.
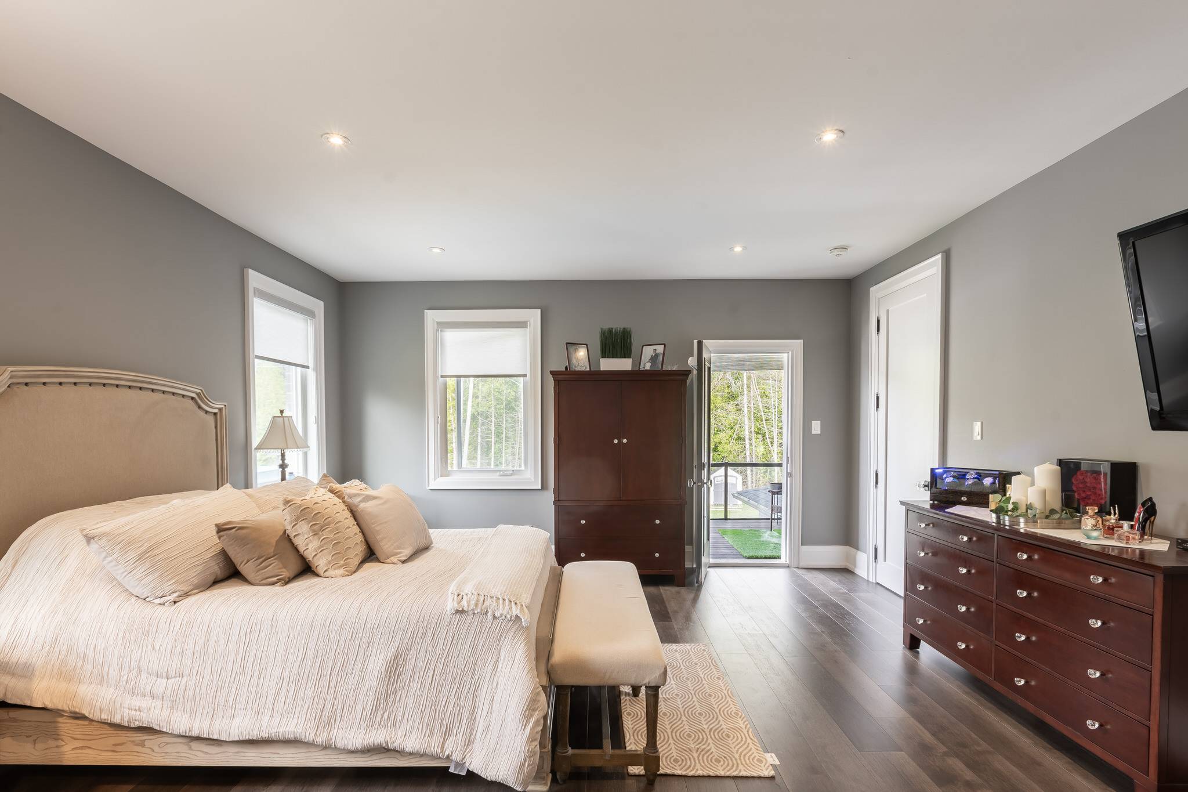
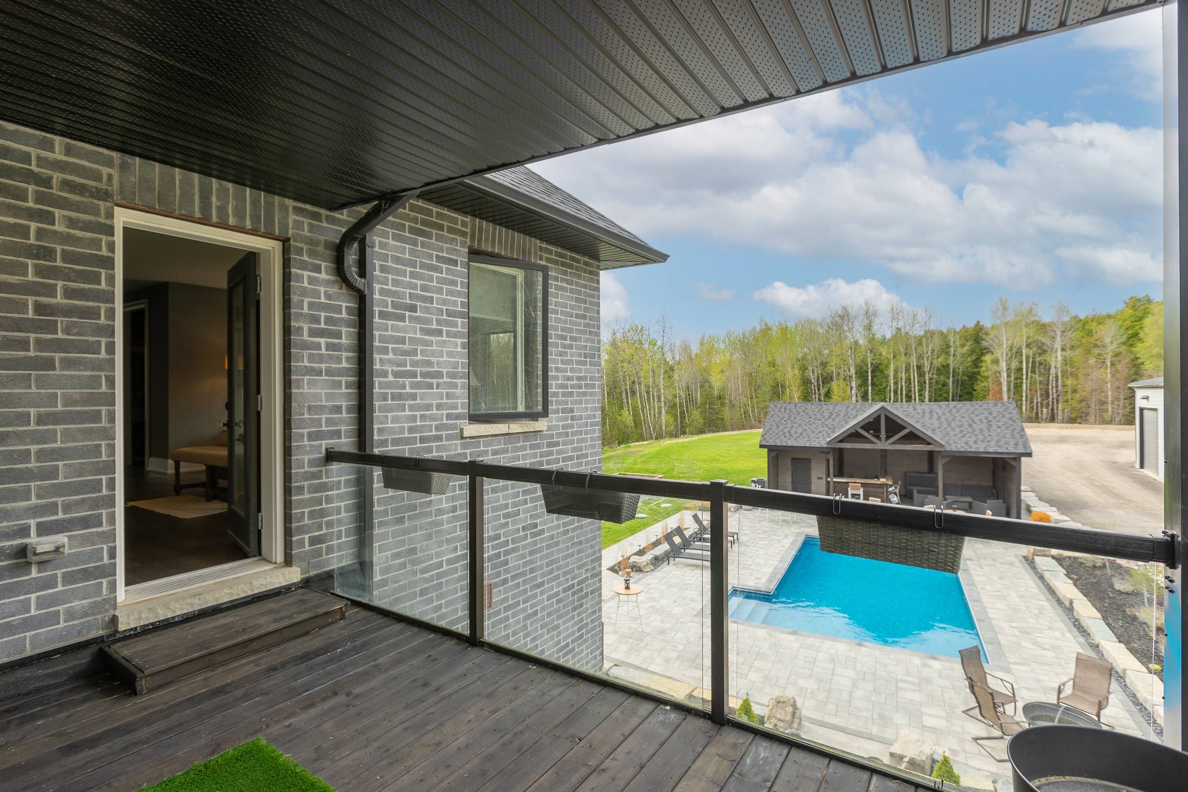
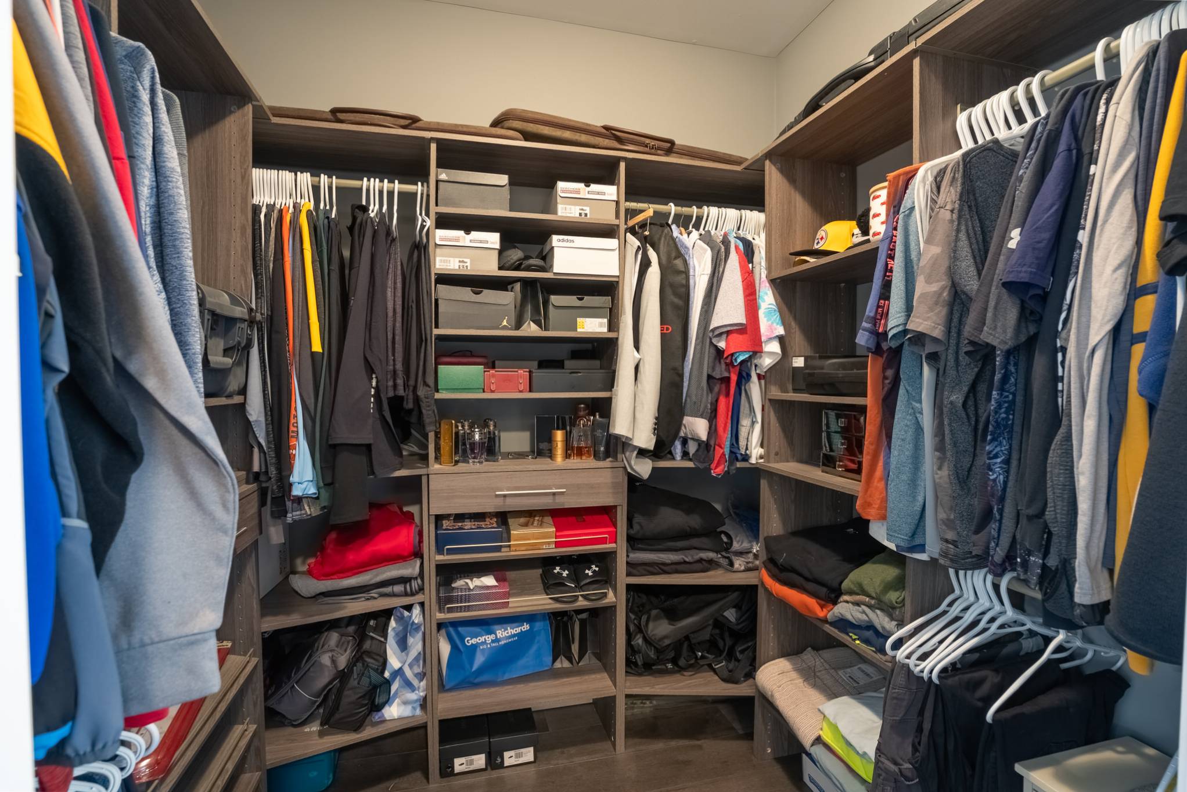
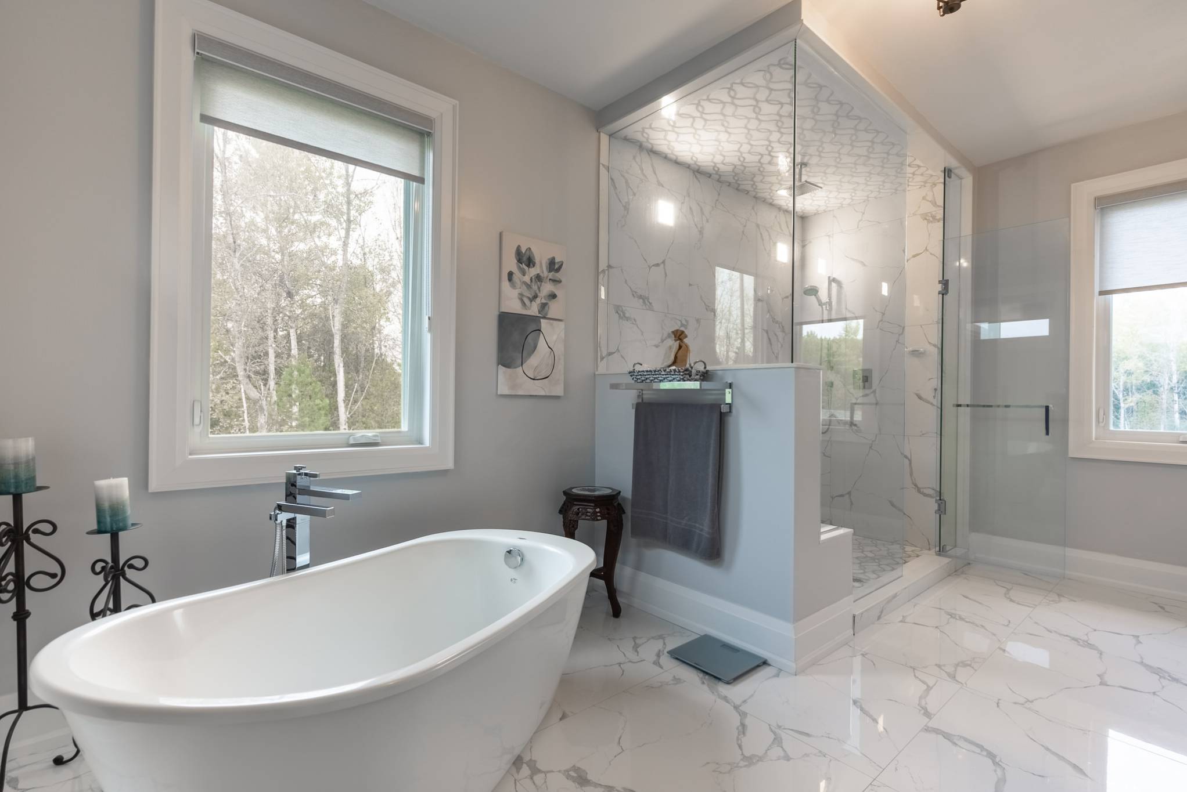
The Upper Floor boasts four additional generously-sized bedrooms, each adorned with elegant hardwood flooring, walk-in closets, and three-piece semi-ensuites.
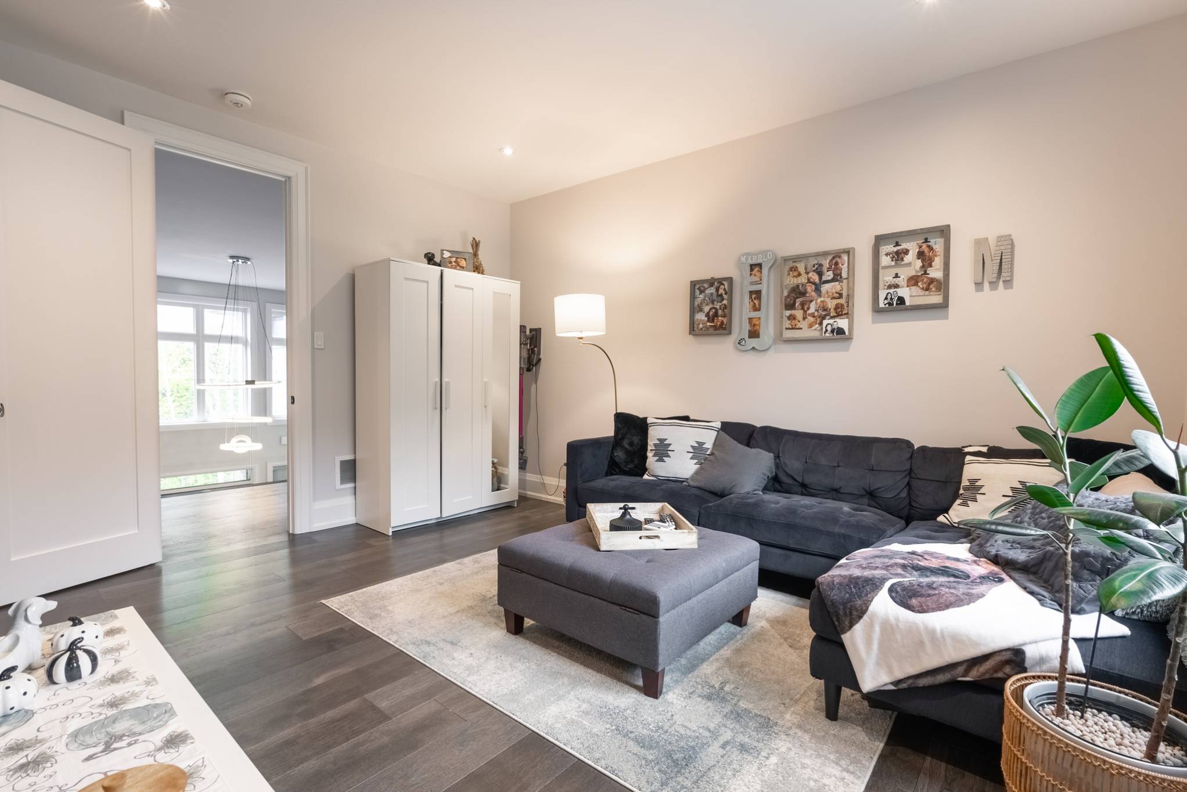
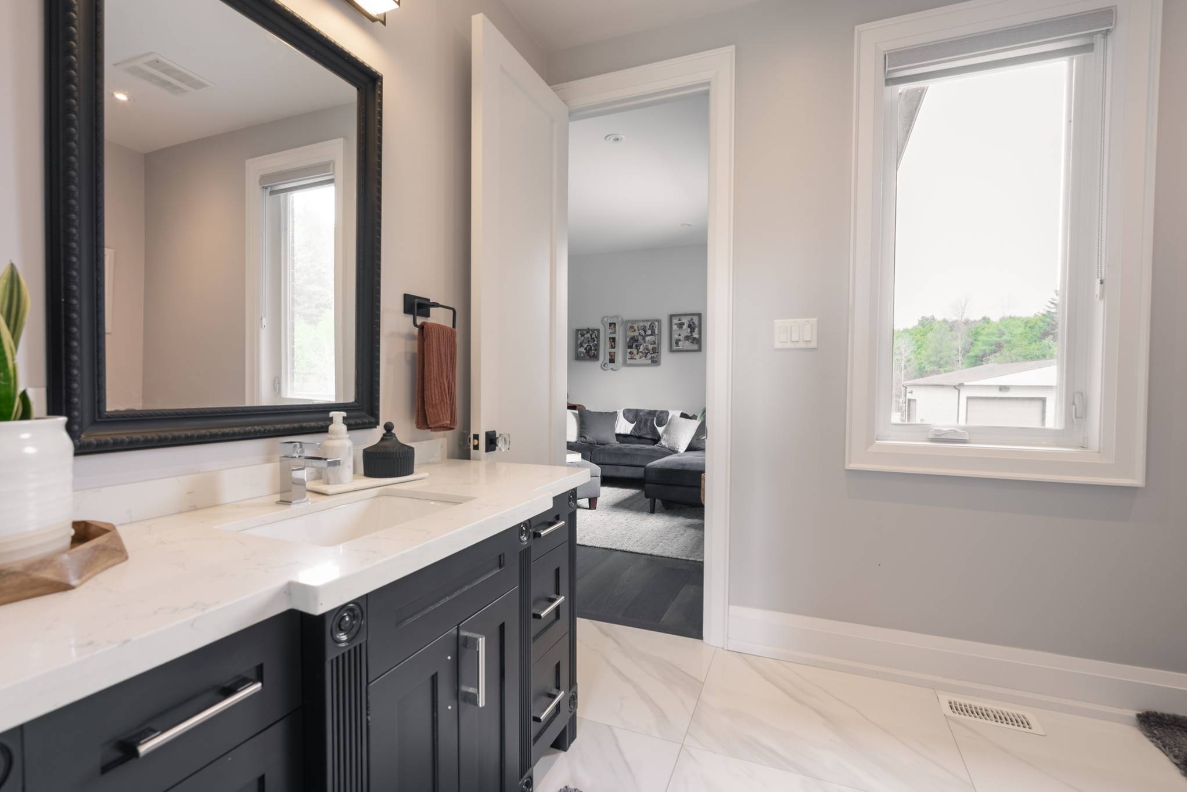
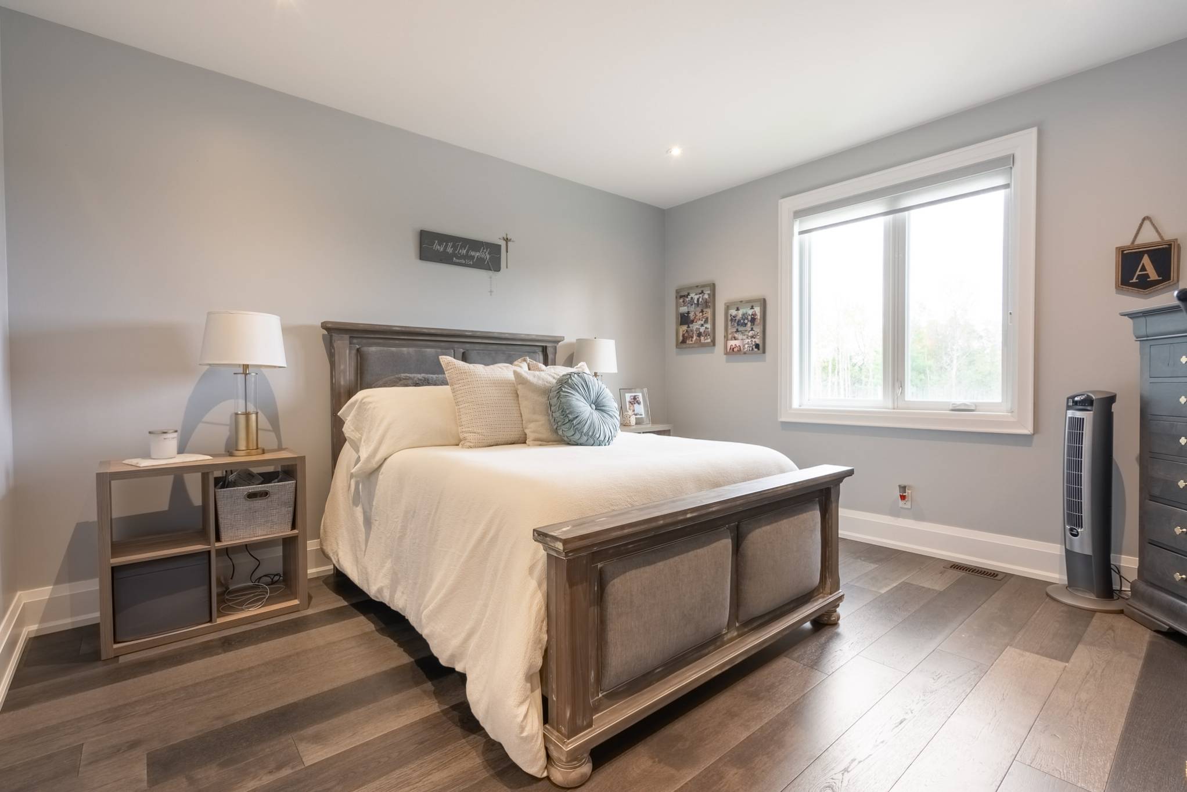
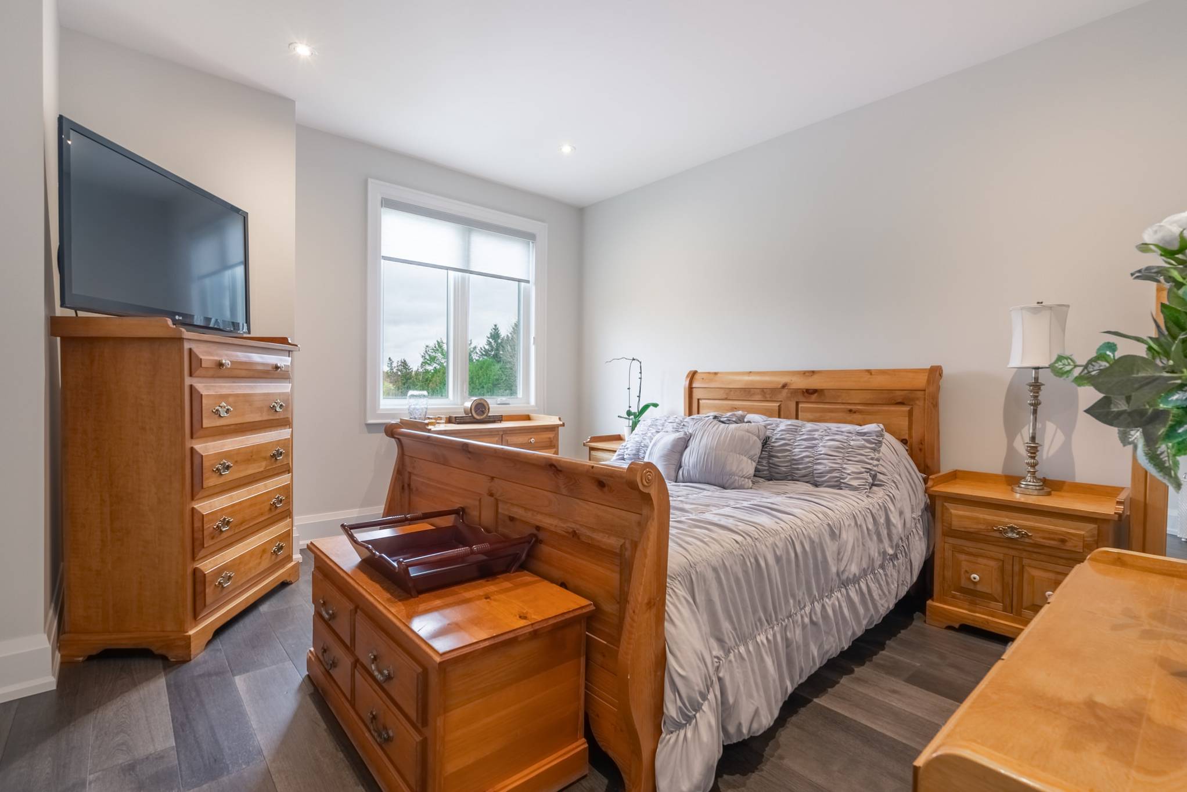
The Lower Level, designed with an open-concept layout, features seamless hardwood flooring throughout. It presents an additional kitchen, complete with a central island, exquisite quartz countertops and backsplash, stainless steel appliances and walk-in pantry. Adjacent to this kitchen is a large family-sized eating area, perfect for gatherings as well as a lower-level family room. An additional bedroom, complete with a walk-in closet and a well-appointed three-piece bath, provides both convenience and comfort.
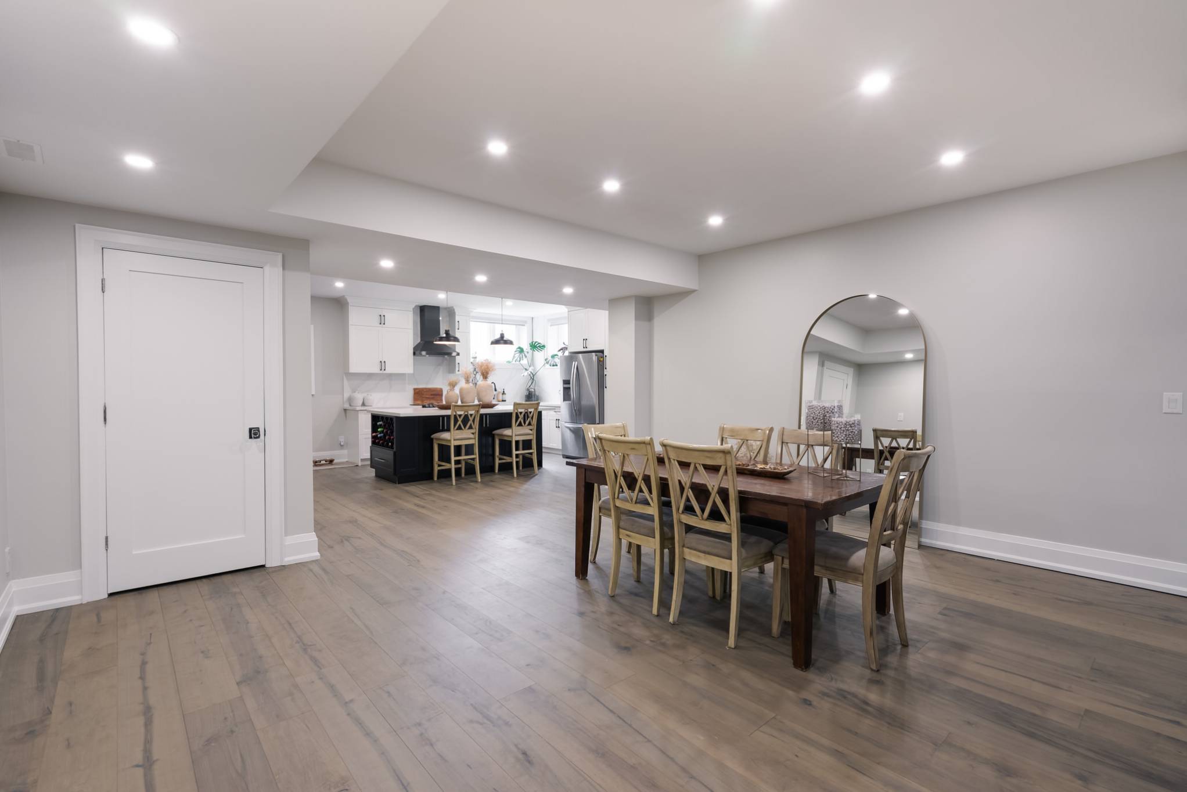
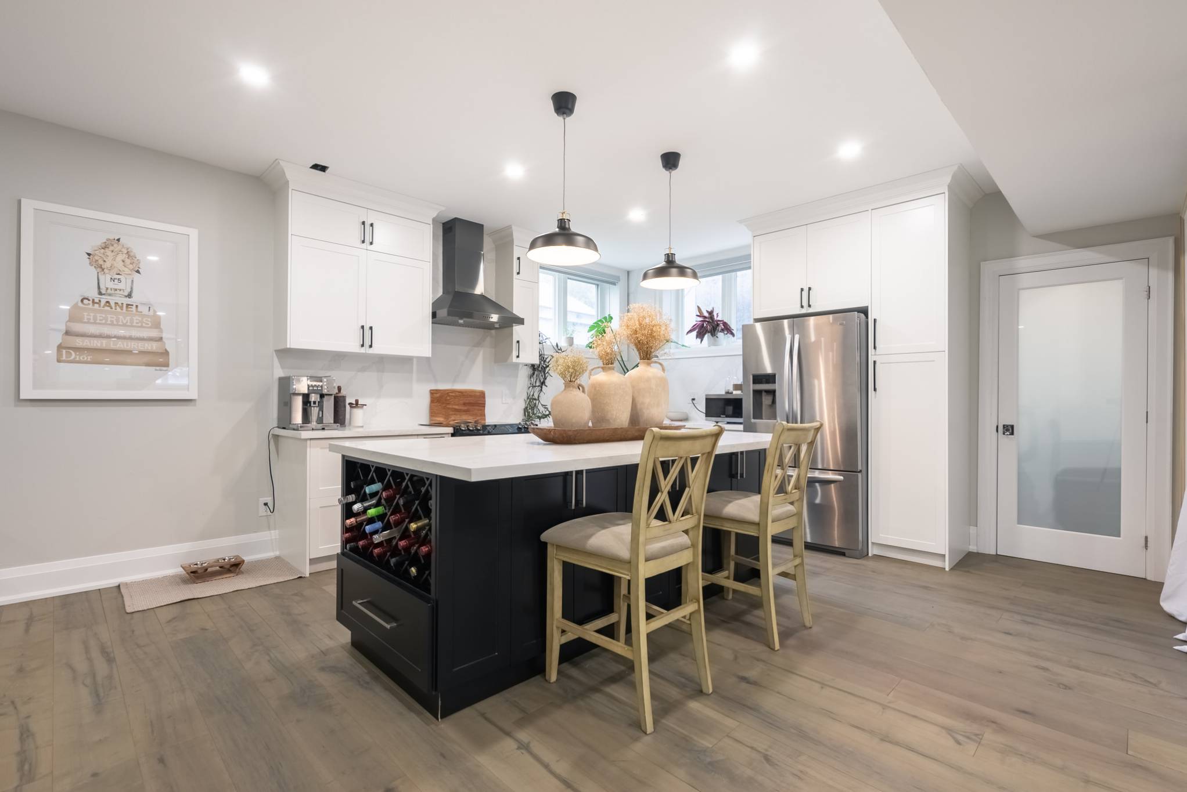
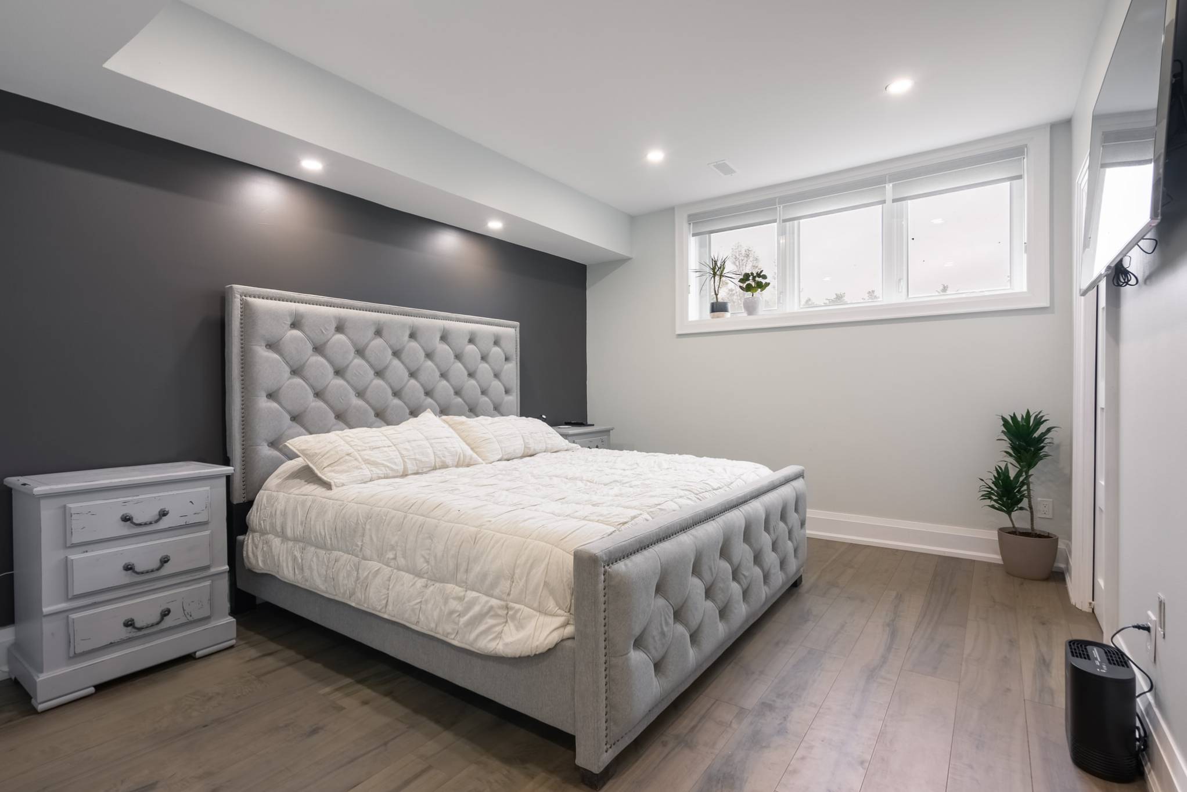
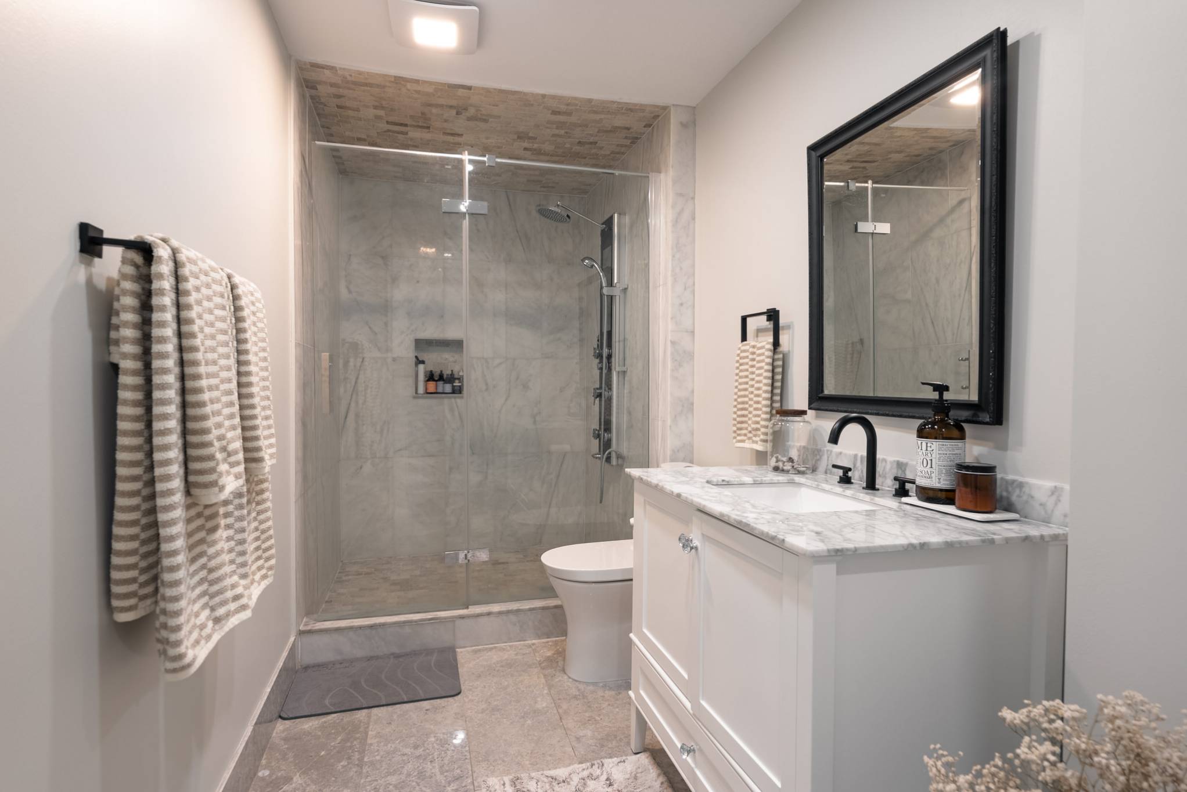
Indulge in your own secluded backyard sanctuary—a sublime setting for entertaining and relishing the balmy summer days with loved ones. This haven boasts a newly constructed heated inground saltwater pool and a sprawling approximately 20 by 36-foot cabana, complete with a wet bar, entertainment area, and convenient two-piece bathroom—an idyllic space for socializing and unwinding in style.
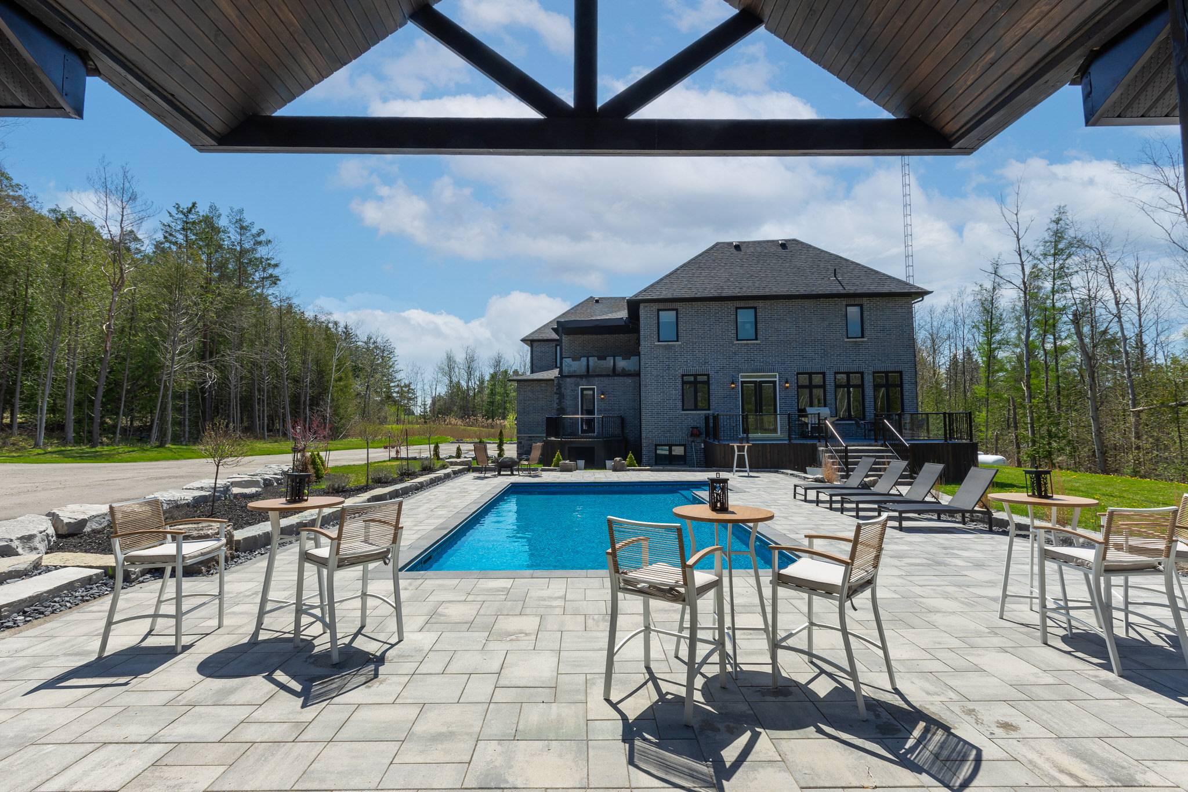
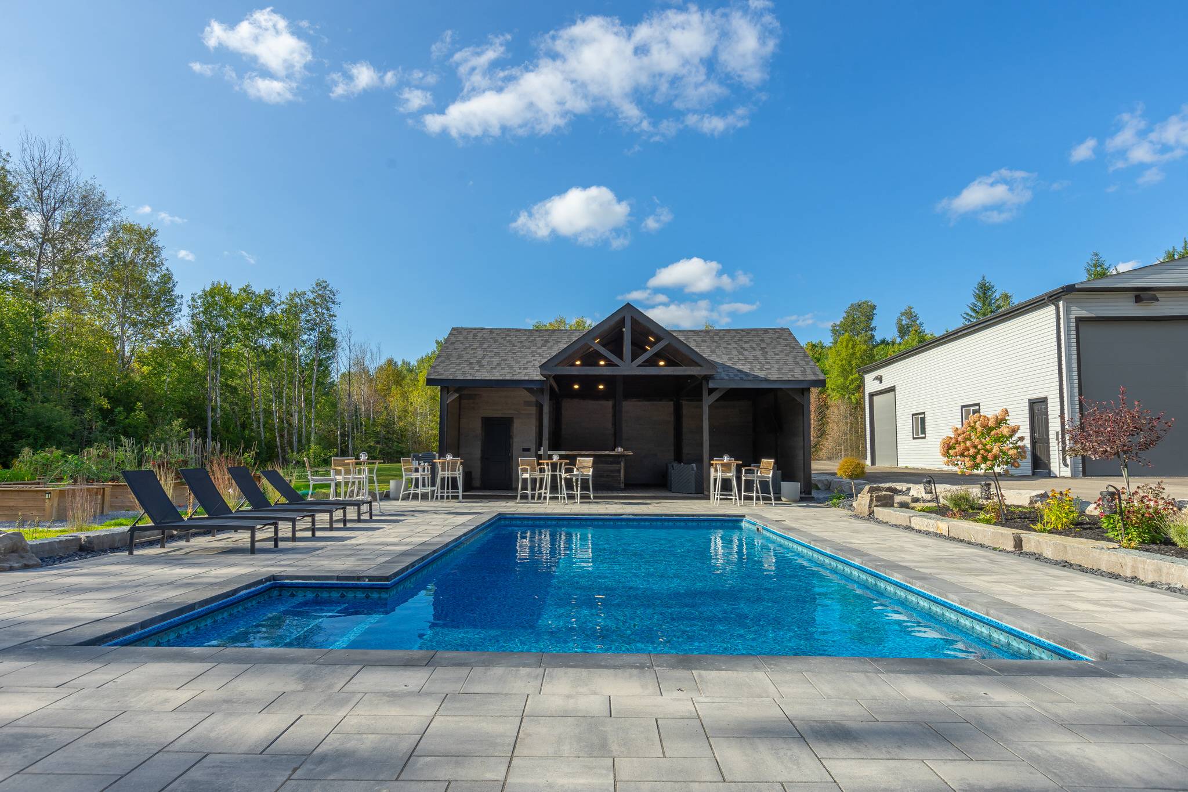
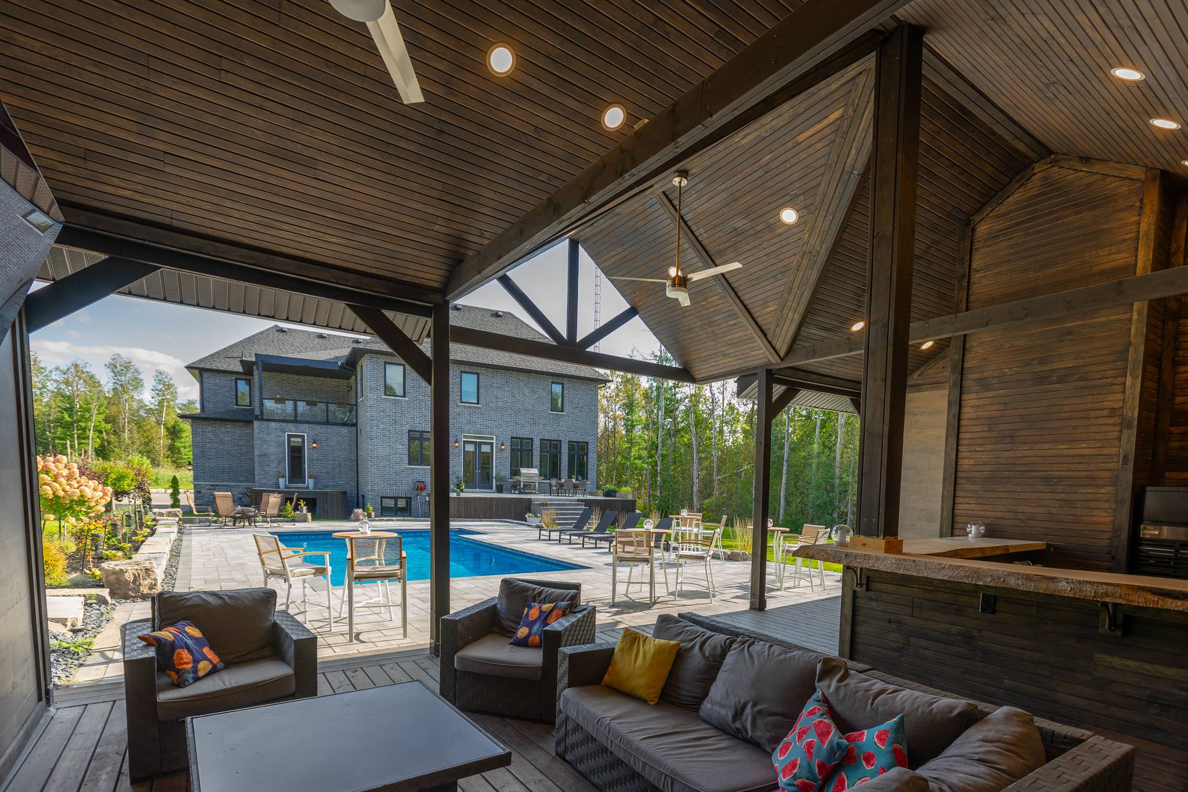
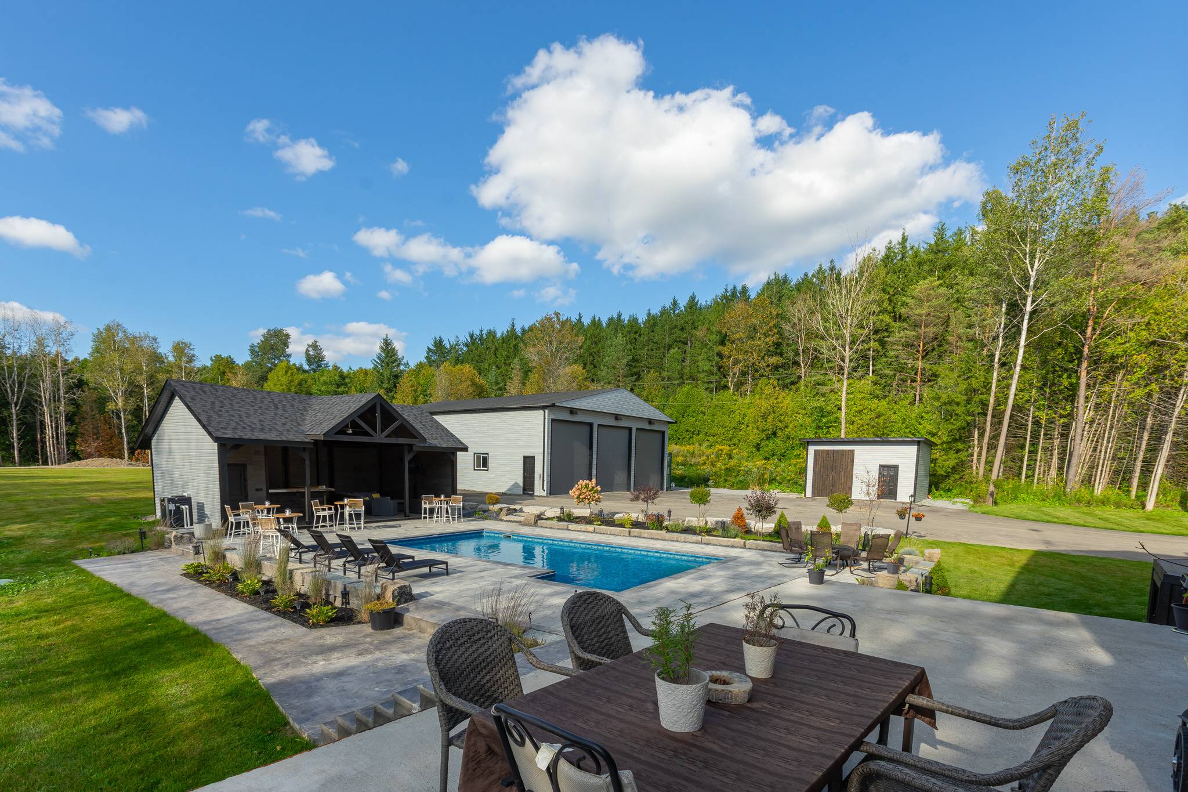
The recently built expansive garage features 3, 14 foot high overhead doors as well as a 12 foot high overhead door with L. E. D. lighting and approximately 16 foot clear height inside.
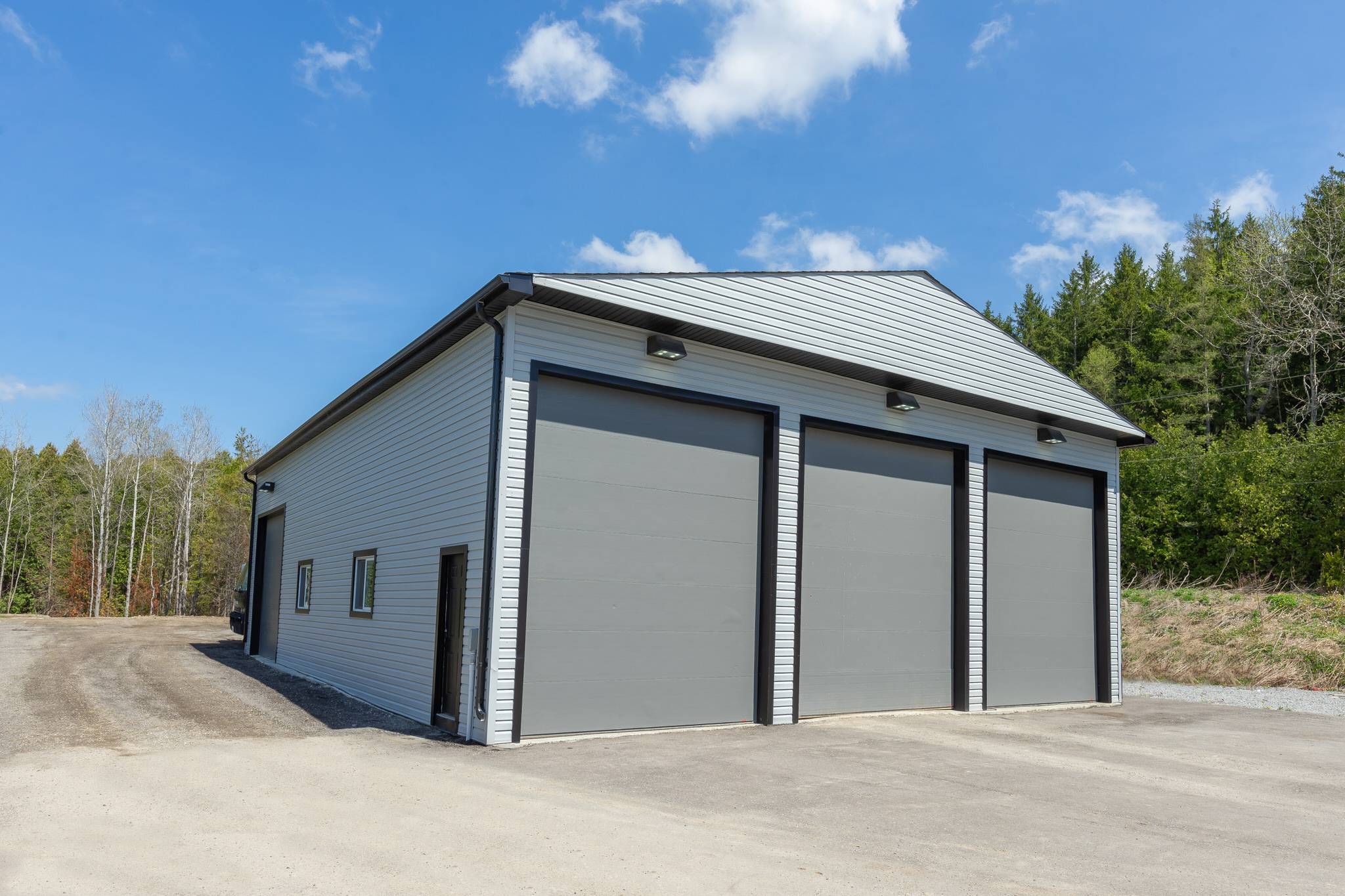
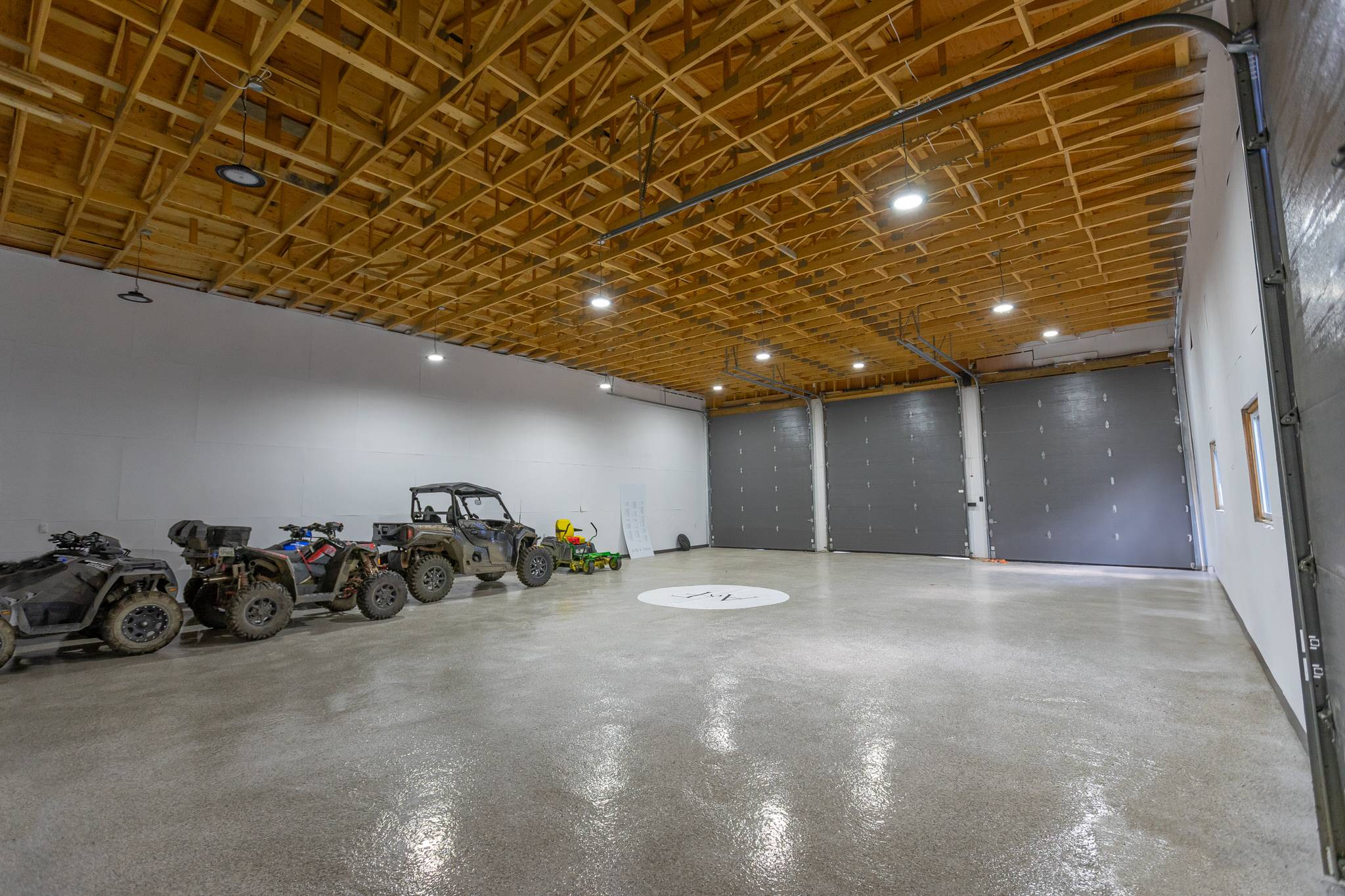

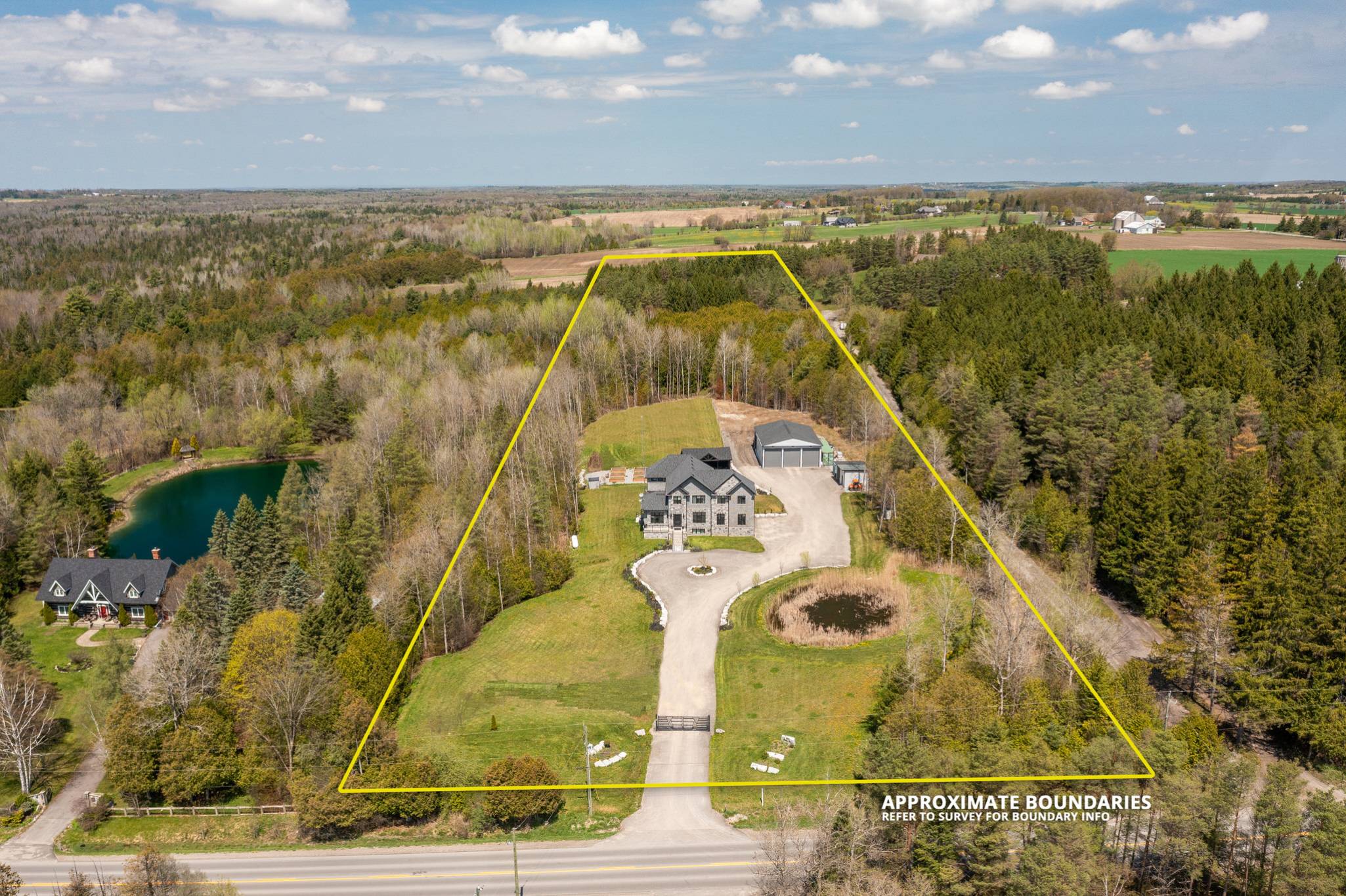
Ideally situated just a short drive from schools, dining, and the amenities of Uxbridge and Stouffville, with convenient access to Highway 404 and Newmarket for an effortless commute.
| Region/County | Durham |
| Community | Rural Uxbridge |
| Views | Clear, Pond, Trees/Woods |
| Property Features | Lake/Pond, Wooded/Treed |
| Topography | Partially Cleared, Wooded/Treed, Flat |
| Nearby Intersection | Davis Dr/Concession Rd 3 |
| Acreage Range | 5-9.99 |
| Taxes | $14,127 / 2024 |
| Driveway | Private |
| Drive Parking Spaces | 15 |
| Garage Parking Spaces | 3.00 |
| Total Parking Spaces | 18.00 |
| Water Supply | Well |
| Sewage | Septic |
| Pool | Inground |
| Home Type | 2-Storey |
| Approximate Age | 6-15 years |
| Approximate Size | 3500-5000 f2 |
| Exterior | Brick, Stone |
| Heat Source | Propane |
| Heating Type | Forced Air |
| Cooling | Central Air |
| Basement | Full, Partially Finished |
| Laundry Level | Main Level |
| Family Room | Yes |
| Level | Room Type | Dimensions (m) | Features |
|---|---|---|---|
| Main | Family Room | 7.17 x 3.93 | Hardwood Floor, Vaulted Ceiling(s), Open Concept |
| Main | Office | 4.55 x 3.47 | Hardwood Floor, Picture Window, Overlooks Frontyard |
| Main | Kitchen | 4.47 x 4.14 | Stainless Steel Appl, Centre Island, Pantry |
| Main | Dining Room | 5.03 x 4.74 | Hardwood Floor, W/O To Patio, Fireplace |
| Upper | Primary Bedroom | 4.85 x 5.56 | 5 Pc Ensuite, Walk-In Closet(s), W/O To Balcony |
| Upper | Bedroom 2 | 4.43 x 3.78 | Hardwood Floor, Walk-In Closet(s), Semi Ensuite |
| Upper | Bedroom 3 | 4.24 x 3.91 | Hardwood Floor, Walk-In Closet(s), Semi Ensuite |
| Upper | Bedroom 4 | 3.93 x 3.29 | Hardwood Floor, Walk-In Closet(s), Semi Ensuite |
| Upper | Bedroom 5 | 4.28 x 3.95 | Walk-In Closet(s), Hardwood Floor, Semi Ensuite |
| Lower | Kitchen | 4.29 x 3.37 | Stainless Steel Appl, Centre Island, Quartz Counter |
| Lower | Media Room | 5.29 x 3.78 | Open Concept, Pot Lights |
| Lower | Bedroom | 4.24 x 3.52 | Walk-In Closet(s), Pocket Doors, 3 Pc Bath |
View Farquharson Realty Featured Properties in Uxbridge, Rural Uxbridge, Whitchurch-Stouffville, Ballantrae & more
Thinking of selling and want to know what your home is worth in today's Real Estate Market?